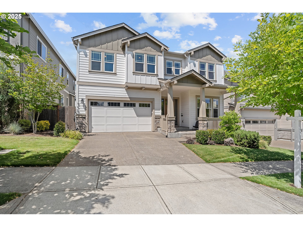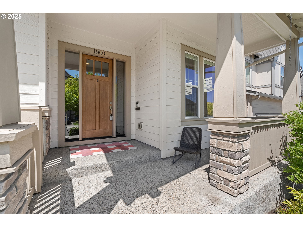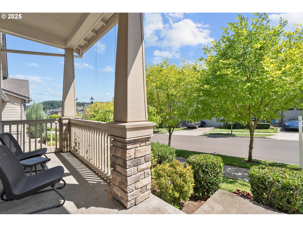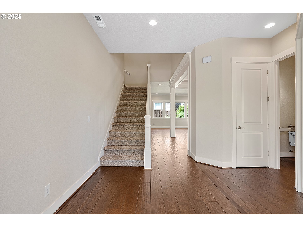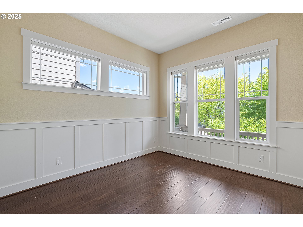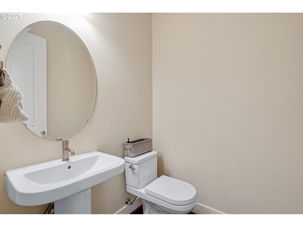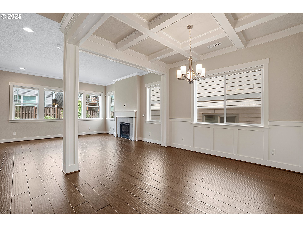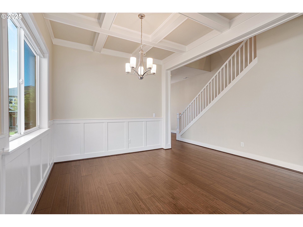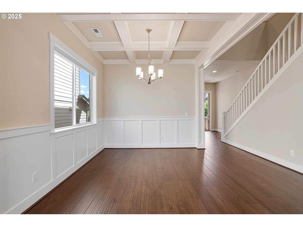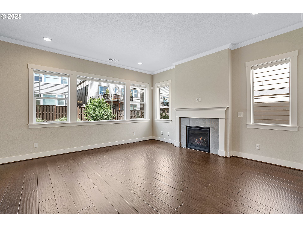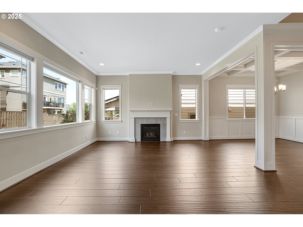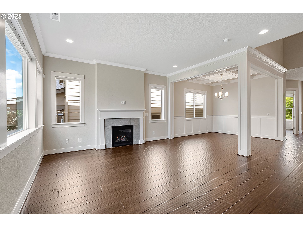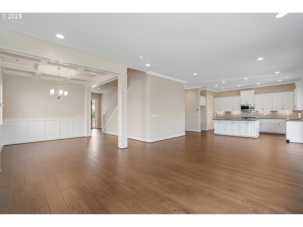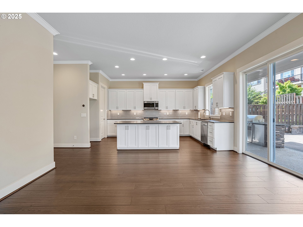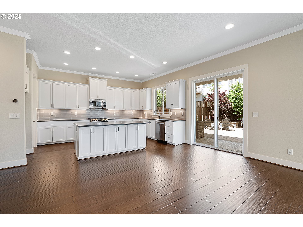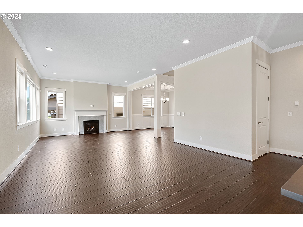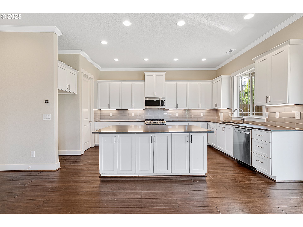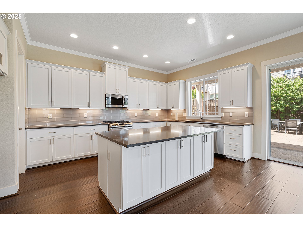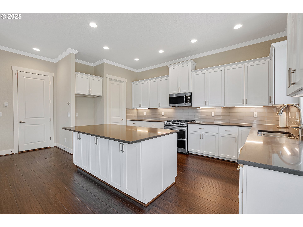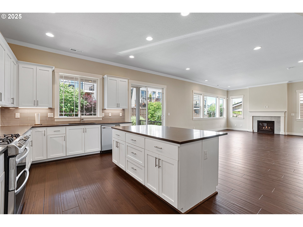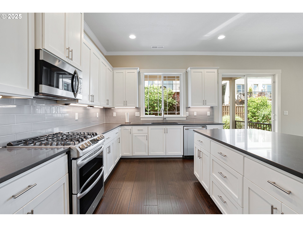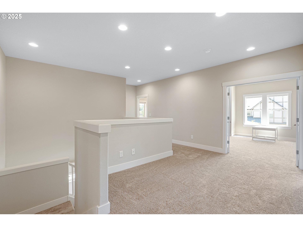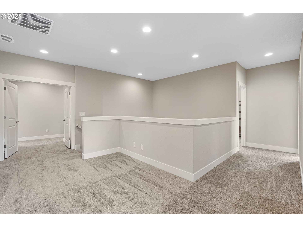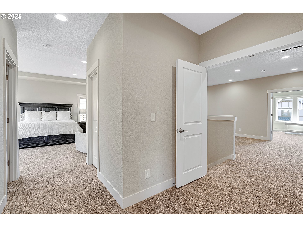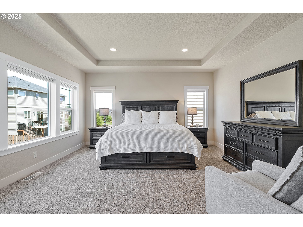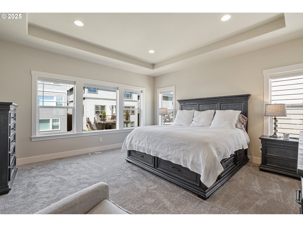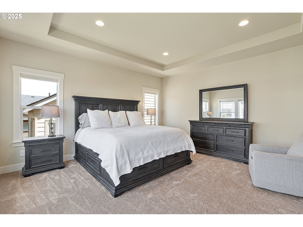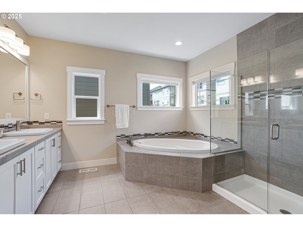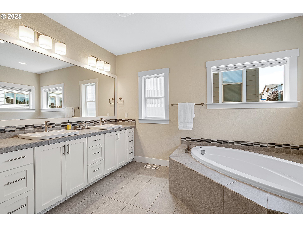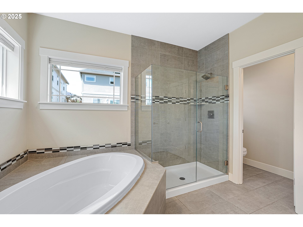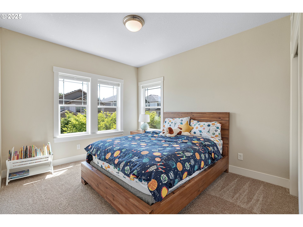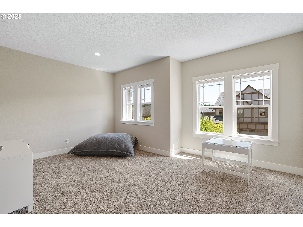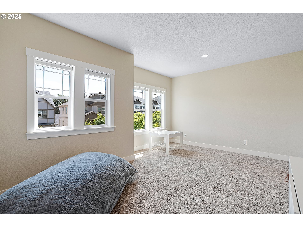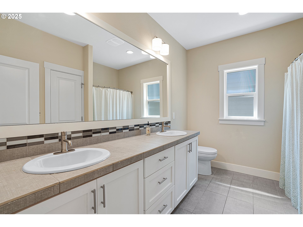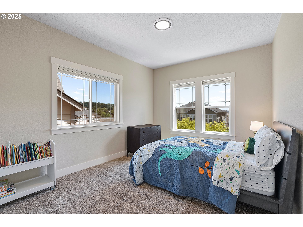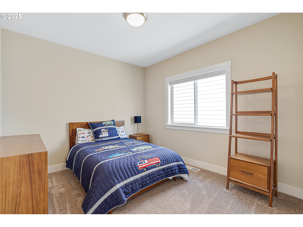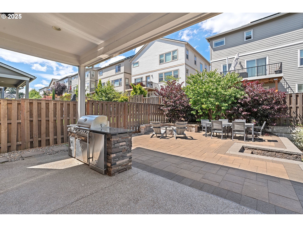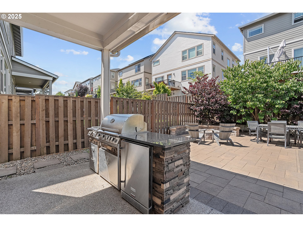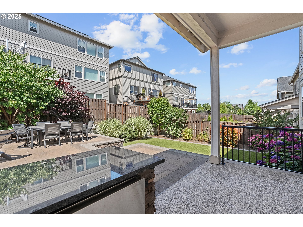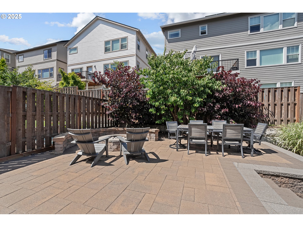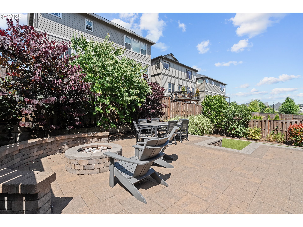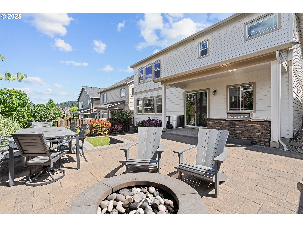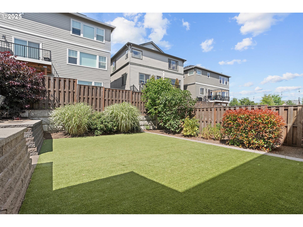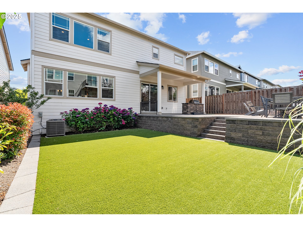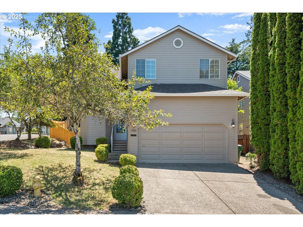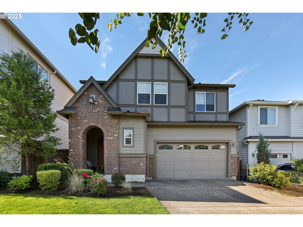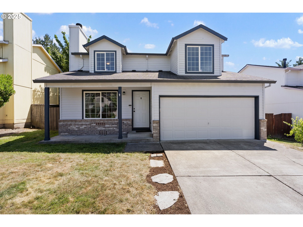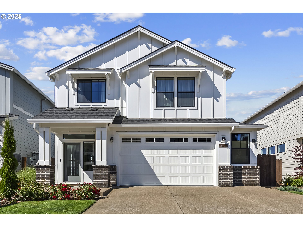16803 SW SNOWDALE ST
Beaverton, 97007
-
4 Bed
-
2.5 Bath
-
3133 SqFt
-
26 DOM
-
Built: 2018
-
Status: Active
$799,000
$799000
-
4 Bed
-
2.5 Bath
-
3133 SqFt
-
26 DOM
-
Built: 2018
- Status: Active
Love this home?

Keith McCue
Principal Broker
(503) 816-7074Beautifully designed and truly move-in ready, this stunning 4-bedroom Craftsman in sought-after River Terrace stands out with upgrades you won’t find in new construction. Enjoy a welcoming covered front porch and a light-filled open floor plan featuring high ceilings on both levels, custom wainscoting, coffered ceilings, and detailed trim work throughout. The gourmet kitchen shines with quartz countertops, a spacious island, and a walk-in pantry. The main floor offers a dedicated office and seamless flow to an open great room floorplan — perfect for entertaining. Upstairs, you'll find a large bonus room and a luxurious primary suite with double closets, a soaking tub, and a tiled walk-in shower. The private backyard retreat includes low-maintenance turf, a firepit, outdoor kitchen, and a spacious fenced yard for year-round enjoyment. Community amenities include front yard maintenance, pool, gym, pickleball courts, playgrounds, and dog parks. Located near top-rated schools and minutes to Progress Ridge and Murrayhill for shopping and dining. Whether you’re moving up or relocating, this upgraded home is ready to welcome you — no waiting for builder timelines or finishing touches needed.
Listing Provided Courtesy of Katharine Granum, Real Broker
General Information
-
183474537
-
SingleFamilyResidence
-
26 DOM
-
4
-
4791.6 SqFt
-
2.5
-
3133
-
2018
-
-
Washington
-
R2201702
-
Scholls Hts
-
Conestoga
-
Mountainside
-
Residential
-
SingleFamilyResidence
-
RIVER TERRACE EAST, LOT 76, ACRES 0.11
-
Listing Provided Courtesy of Katharine Granum, Real Broker
Keithmccue Realty data last checked: Jul 08, 2025 03:22 | Listing last modified Jul 08, 2025 02:22,
Source:

Download our Mobile app
Residence Information
-
1820
-
1313
-
0
-
3133
-
taxes
-
3133
-
1/Gas
-
4
-
2
-
1
-
2.5
-
Composition
-
2, Attached
-
Stories2,Craftsman
-
Driveway,OnStreet
-
2
-
2018
-
No
-
-
CementSiding, Stone
-
CrawlSpace
-
-
-
CrawlSpace
-
PillarPostPier
-
-
AthleticCourt, Common
Features and Utilities
-
-
Dishwasher, Disposal, FreeStandingRange, Microwave, Pantry, Quartz, StainlessSteelAppliance
-
EngineeredHardwood, GarageDoorOpener, HighCeilings, Quartz, TileFloor, Wainscoting
-
BuiltinBarbecue, CoveredPatio, FirePit, Porch, Yard
-
-
CentralAir
-
Electricity, Gas
-
ForcedAir
-
PublicSewer
-
Electricity, Gas
-
Electricity, Gas
Financial
-
7679.9
-
1
-
-
133 / Month
-
-
CallListingAgent,Cash,Conventional,VALoan
-
06-12-2025
-
-
No
-
No
Comparable Information
-
-
26
-
26
-
-
CallListingAgent,Cash,Conventional,VALoan
-
$799,000
-
$799,000
-
-
Jul 08, 2025 02:22
Schools
Map
History
| Date | Event & Source | Price |
|---|---|---|
| 06-12-2025 |
Active(Listed) MLS # 183474537 |
$799,000 |
Listing courtesy of Real Broker.
 The content relating to real estate for sale on this site comes in part from the IDX program of the RMLS of Portland, Oregon.
Real Estate listings held by brokerage firms other than this firm are marked with the RMLS logo, and
detailed information about these properties include the name of the listing's broker.
Listing content is copyright © 2019 RMLS of Portland, Oregon.
All information provided is deemed reliable but is not guaranteed and should be independently verified.
Keithmccue Realty data last checked: Jul 08, 2025 03:22 | Listing last modified Jul 08, 2025 02:22.
Some properties which appear for sale on this web site may subsequently have sold or may no longer be available.
The content relating to real estate for sale on this site comes in part from the IDX program of the RMLS of Portland, Oregon.
Real Estate listings held by brokerage firms other than this firm are marked with the RMLS logo, and
detailed information about these properties include the name of the listing's broker.
Listing content is copyright © 2019 RMLS of Portland, Oregon.
All information provided is deemed reliable but is not guaranteed and should be independently verified.
Keithmccue Realty data last checked: Jul 08, 2025 03:22 | Listing last modified Jul 08, 2025 02:22.
Some properties which appear for sale on this web site may subsequently have sold or may no longer be available.
Love this home?

Keith McCue
Principal Broker
(503) 816-7074Beautifully designed and truly move-in ready, this stunning 4-bedroom Craftsman in sought-after River Terrace stands out with upgrades you won’t find in new construction. Enjoy a welcoming covered front porch and a light-filled open floor plan featuring high ceilings on both levels, custom wainscoting, coffered ceilings, and detailed trim work throughout. The gourmet kitchen shines with quartz countertops, a spacious island, and a walk-in pantry. The main floor offers a dedicated office and seamless flow to an open great room floorplan — perfect for entertaining. Upstairs, you'll find a large bonus room and a luxurious primary suite with double closets, a soaking tub, and a tiled walk-in shower. The private backyard retreat includes low-maintenance turf, a firepit, outdoor kitchen, and a spacious fenced yard for year-round enjoyment. Community amenities include front yard maintenance, pool, gym, pickleball courts, playgrounds, and dog parks. Located near top-rated schools and minutes to Progress Ridge and Murrayhill for shopping and dining. Whether you’re moving up or relocating, this upgraded home is ready to welcome you — no waiting for builder timelines or finishing touches needed.
Similar Properties
Download our Mobile app

