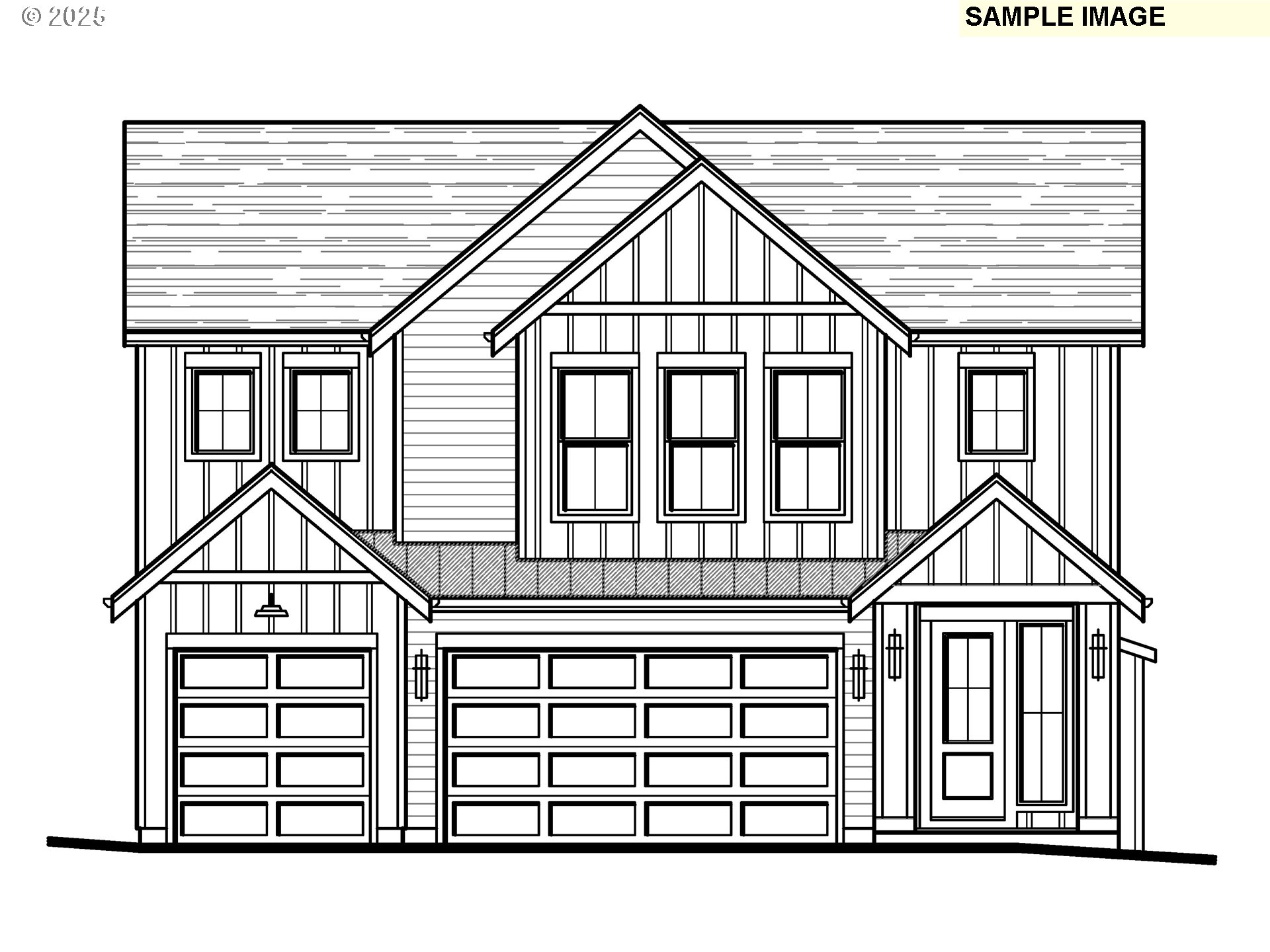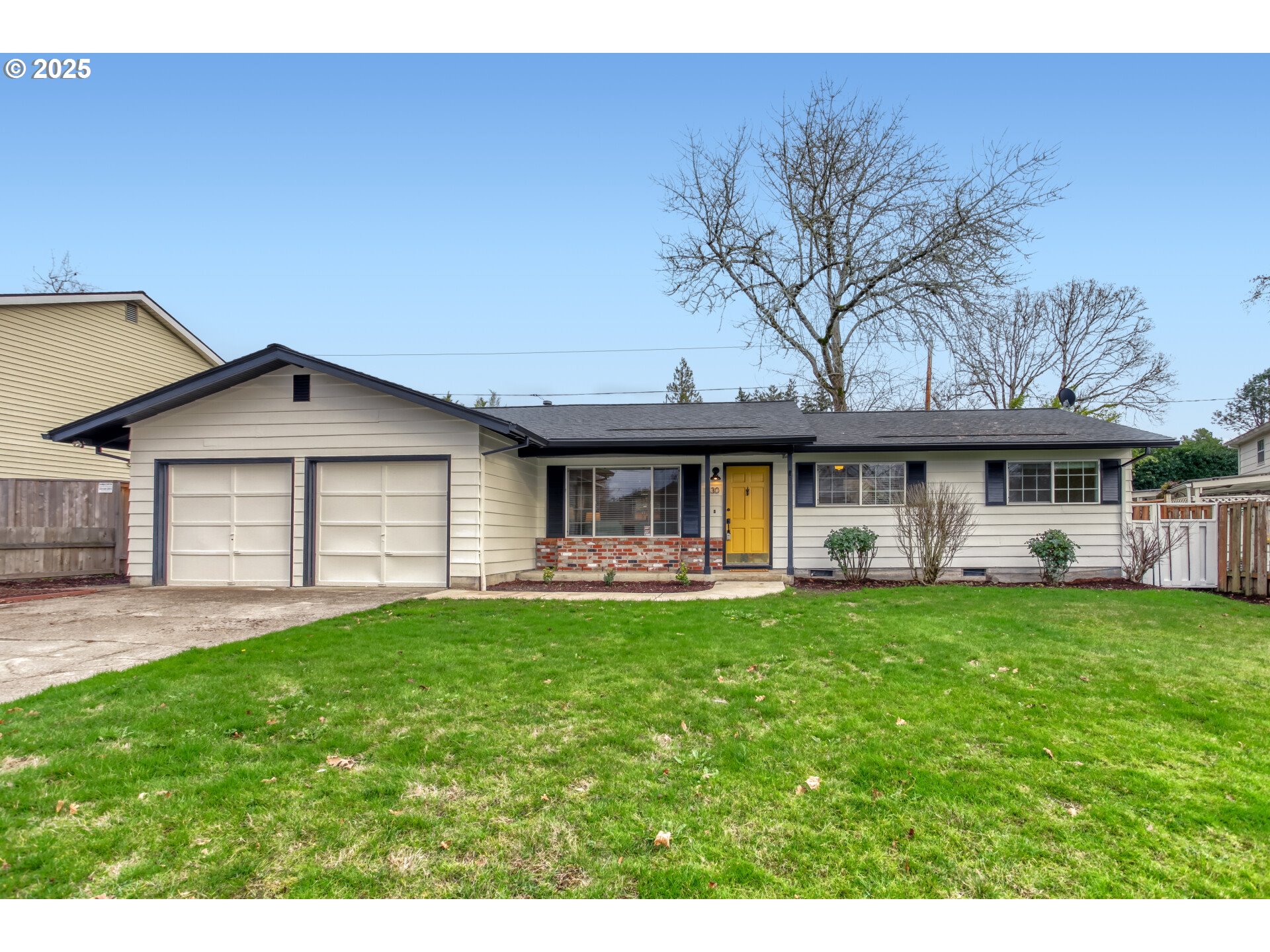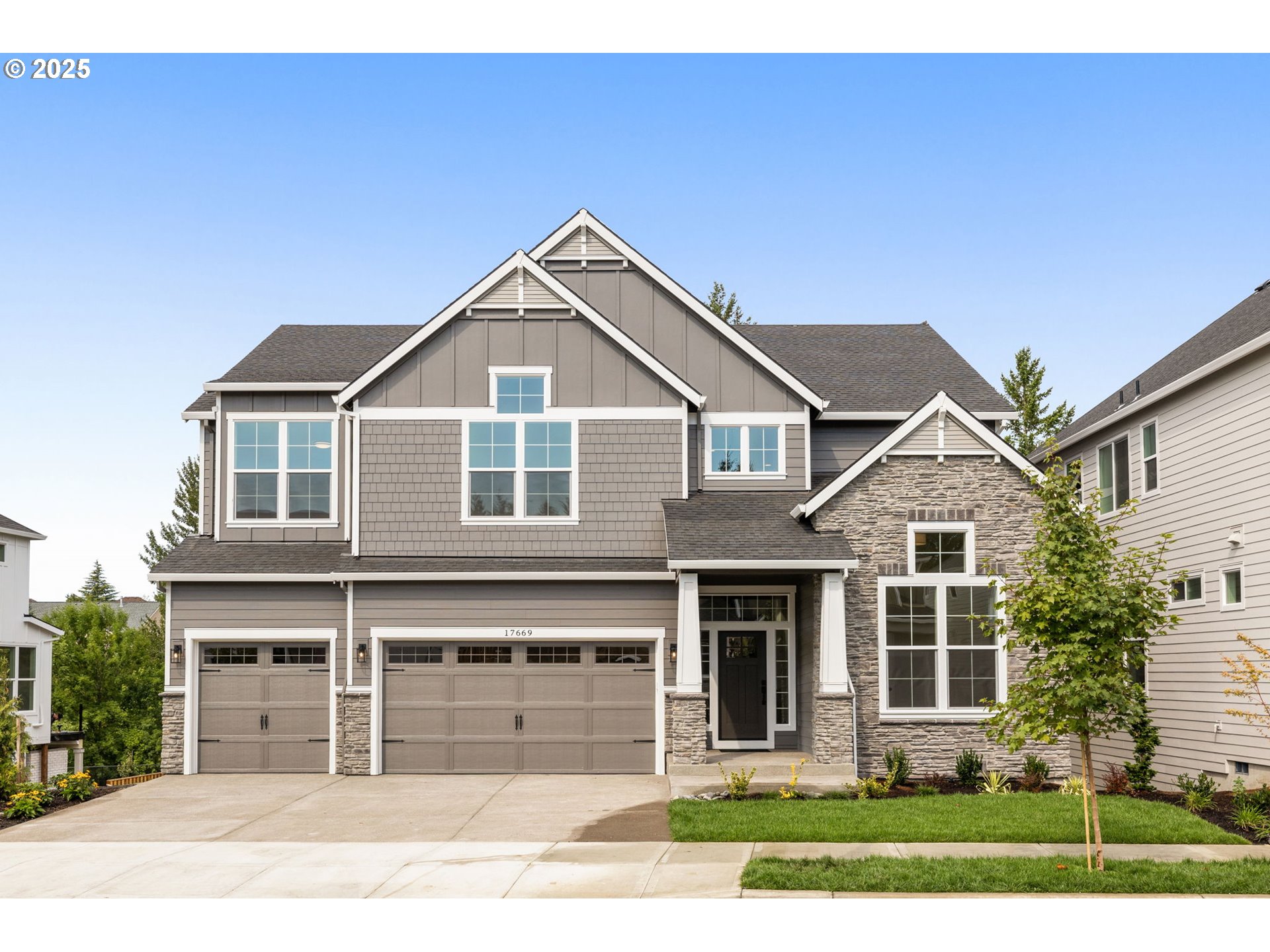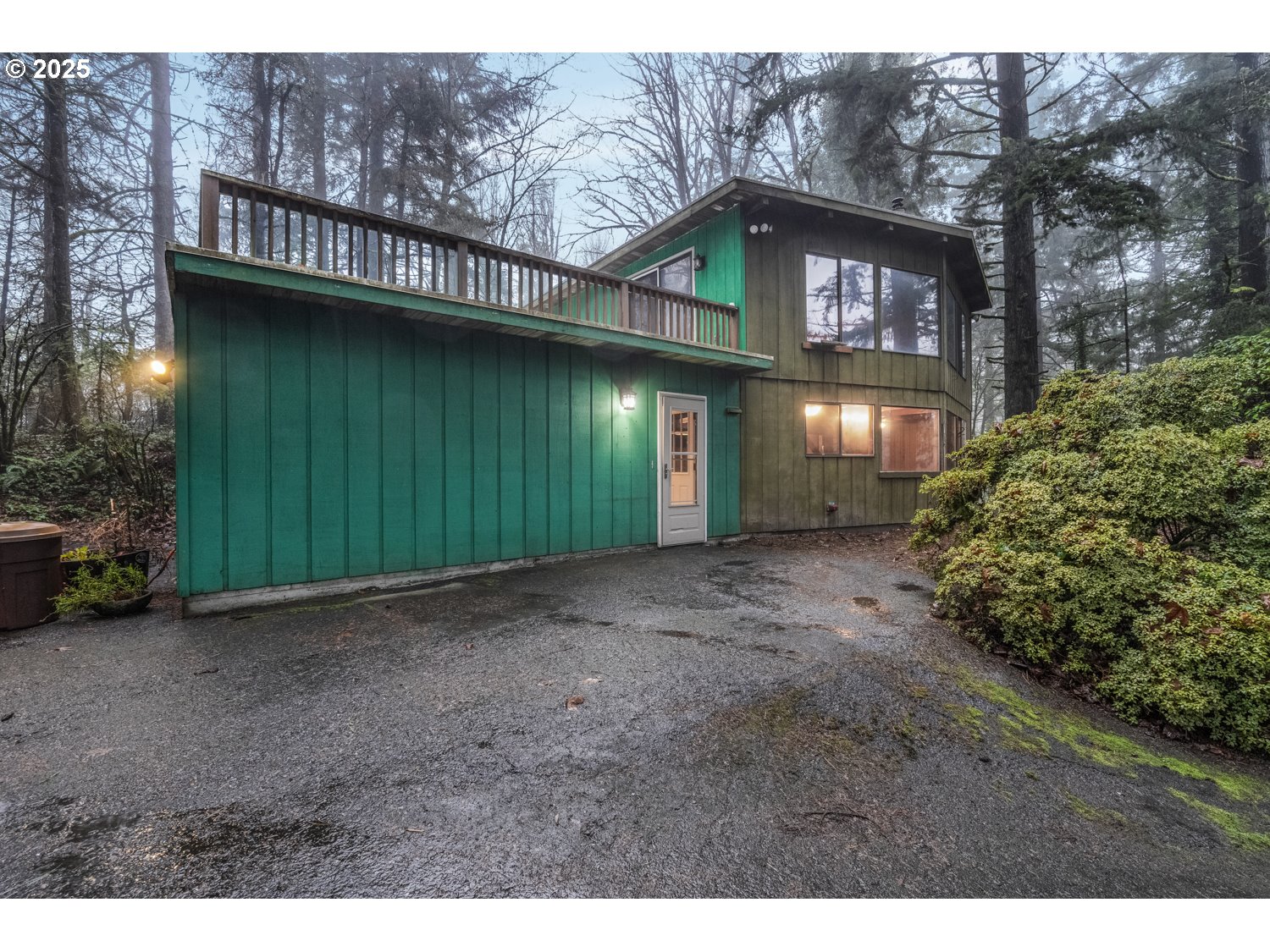1615 NW BARNSLEY CT
Portland, 97229
-
4 Bed
-
3 Bath
-
3926 SqFt
-
166 DOM
-
Built: 1992
-
Status: Off Market
$889,900
Price cut:: $10K (08/01/25)
$889900
Price cut:: $10K (08/01/25)
-
4 Bed
-
3 Bath
-
3926 SqFt
-
166 DOM
-
Built: 1992
- Status: Off Market
Love this home?

Keith McCue
Principal Broker
(503) 816-7074Views, views, views! Perched on a quiet cul-de-sac in highly desirable Forest Heights, this 4-bedroom, 3-bathroom home showcases breathtaking west-facing valley views and unforgettable sunsets from nearly every main-level living space and the bedrooms on the lower level. The main level features a grand vaulted entry, open-concept kitchen and family room with a cozy gas fireplace, formal living and dining spaces, plus a spacious primary suite with a large walk-in closet. A second bedroom, full bath, and laundry room with washer/dryer and sink complete the main floor for easy one-level living. Downstairs includes a large bonus room with sliders to the back deck, two more generous bedrooms, a full bath, utility/storage room, and access to the included hot tub—perfect for relaxing under the stars.Other home perks include spacious 2 car garage, and air conditioning. Enjoy natural light, incredible views, and multiple outdoor spaces in a home that offers flexibility and comfort. Close to parks, trails, schools, and just minutes to downtown and tech employers. [Home Energy Score = 6. HES Report at https://rpt.greenbuildingregistry.com/hes/OR10237210]
Listing Provided Courtesy of Alicia Selliken, Real Broker
General Information
-
575844936
-
SingleFamilyResidence
-
166 DOM
-
4
-
9147.6 SqFt
-
3
-
3926
-
1992
-
-
Multnomah
-
R255226
-
Forest Park
-
West Sylvan
-
Lincoln
-
Residential
-
SingleFamilyResidence
-
RIDGELINE, BLOCK 2, LOT 13
-
Listing Provided Courtesy of Alicia Selliken, Real Broker
Keithmccue Realty data last checked: Dec 15, 2025 08:52 | Listing last modified Sep 13, 2025 19:27,
Source:

Download our Mobile app
Residence Information
-
0
-
2260
-
1666
-
3926
-
Trio
-
2260
-
1/Gas
-
4
-
3
-
0
-
3
-
Tile
-
2, Attached
-
Traditional
-
Driveway
-
2
-
1992
-
Yes
-
-
CementSiding, Stone
-
-
-
-
-
Slab
-
DoublePaneWindows
-
Features and Utilities
-
HardwoodFloors
-
ApplianceGarage, ConvectionOven, Dishwasher, FreeStandingRefrigerator, GasAppliances, Granite, Microwave, R
-
GarageDoorOpener, Granite, HardwoodFloors, SoakingTub, TileFloor, WalltoWallCarpet, WasherDryer
-
BuiltinHotTub, Deck, Porch, Yard
-
-
CentralAir
-
Tankless
-
ForcedAir
-
PublicSewer
-
Tankless
-
Gas
Financial
-
17433.76
-
1
-
-
423 / SemiAnnually
-
-
Cash,Conventional
-
04-01-2025
-
-
No
-
No
Comparable Information
-
-
166
-
258
-
-
Cash,Conventional
-
$949,900
-
$889,900
-
-
Sep 13, 2025 19:27
Schools
Map
History
| Date | Event & Source | Price |
|---|---|---|
| 12-04-2025 |
Pending MLS # 295898477 |
- |
| 09-25-2025 |
Active(Listed) MLS # 295898477 |
$875,000 |
| 09-15-2025 |
Off Market MLS # 575844936 |
- |
| 08-01-2025 |
Active (Price Changed) Price cut: $10K MLS # 575844936 |
$889,900 |
| 06-04-2025 |
Active (Price Changed) Price cut: $40K MLS # 575844936 |
$899,900 |
| 05-14-2025 |
Active (Price Changed) Price cut: $10K MLS # 575844936 |
$939,900 |
| 04-01-2025 |
Off Market MLS # 594013367 |
- |
| 04-01-2025 |
Active(Listed) MLS # 575844936 |
$949,900 |
| 03-26-2025 |
Active(Listed) MLS # 594013367 |
$949,900 |
Listing courtesy of Real Broker.
 The content relating to real estate for sale on this site comes in part from the IDX program of the RMLS of Portland, Oregon.
Real Estate listings held by brokerage firms other than this firm are marked with the RMLS logo, and
detailed information about these properties include the name of the listing's broker.
Listing content is copyright © 2019 RMLS of Portland, Oregon.
All information provided is deemed reliable but is not guaranteed and should be independently verified.
Keithmccue Realty data last checked: Dec 15, 2025 08:52 | Listing last modified Sep 13, 2025 19:27.
Some properties which appear for sale on this web site may subsequently have sold or may no longer be available.
The content relating to real estate for sale on this site comes in part from the IDX program of the RMLS of Portland, Oregon.
Real Estate listings held by brokerage firms other than this firm are marked with the RMLS logo, and
detailed information about these properties include the name of the listing's broker.
Listing content is copyright © 2019 RMLS of Portland, Oregon.
All information provided is deemed reliable but is not guaranteed and should be independently verified.
Keithmccue Realty data last checked: Dec 15, 2025 08:52 | Listing last modified Sep 13, 2025 19:27.
Some properties which appear for sale on this web site may subsequently have sold or may no longer be available.
Love this home?

Keith McCue
Principal Broker
(503) 816-7074Views, views, views! Perched on a quiet cul-de-sac in highly desirable Forest Heights, this 4-bedroom, 3-bathroom home showcases breathtaking west-facing valley views and unforgettable sunsets from nearly every main-level living space and the bedrooms on the lower level. The main level features a grand vaulted entry, open-concept kitchen and family room with a cozy gas fireplace, formal living and dining spaces, plus a spacious primary suite with a large walk-in closet. A second bedroom, full bath, and laundry room with washer/dryer and sink complete the main floor for easy one-level living. Downstairs includes a large bonus room with sliders to the back deck, two more generous bedrooms, a full bath, utility/storage room, and access to the included hot tub—perfect for relaxing under the stars.Other home perks include spacious 2 car garage, and air conditioning. Enjoy natural light, incredible views, and multiple outdoor spaces in a home that offers flexibility and comfort. Close to parks, trails, schools, and just minutes to downtown and tech employers. [Home Energy Score = 6. HES Report at https://rpt.greenbuildingregistry.com/hes/OR10237210]
Similar Properties
Download our Mobile app






