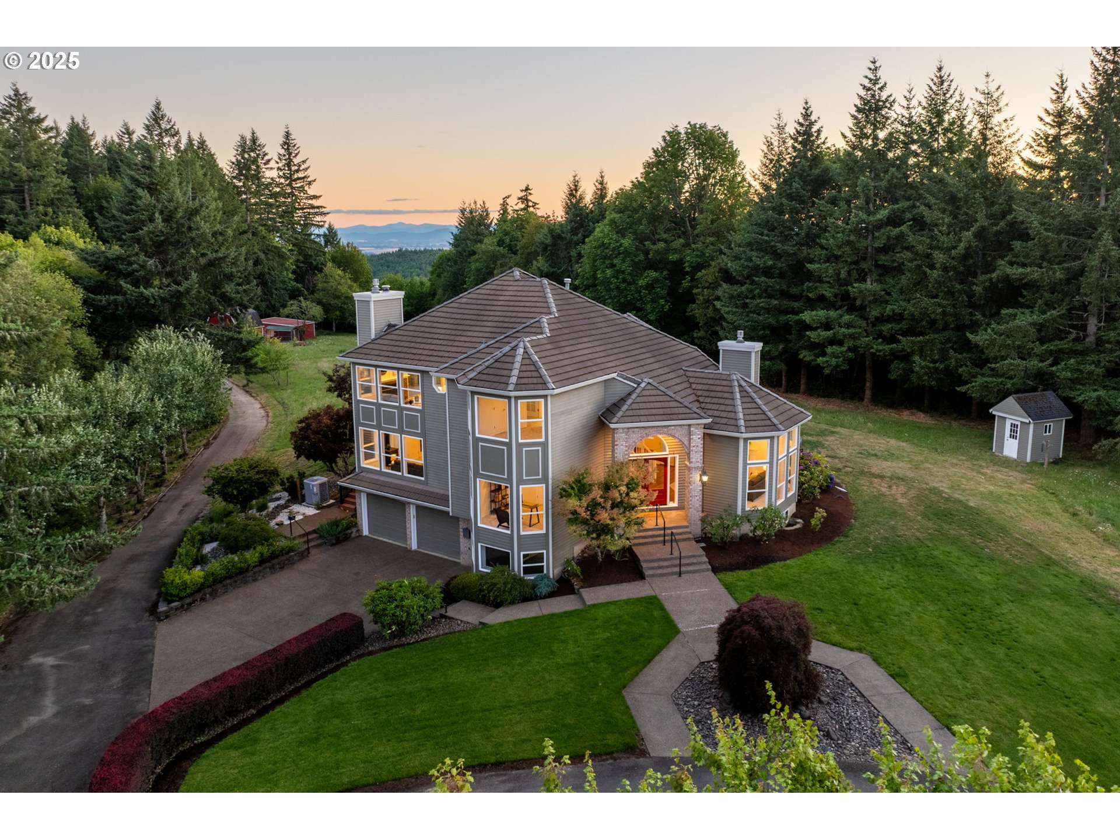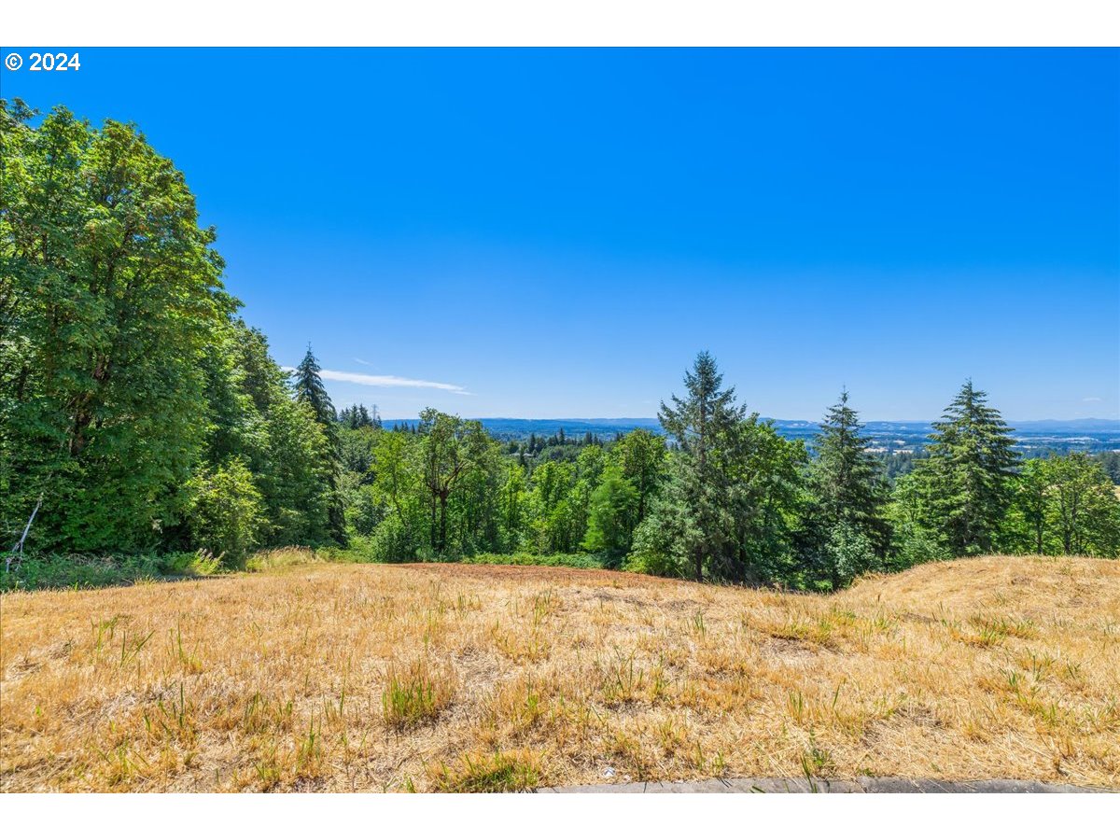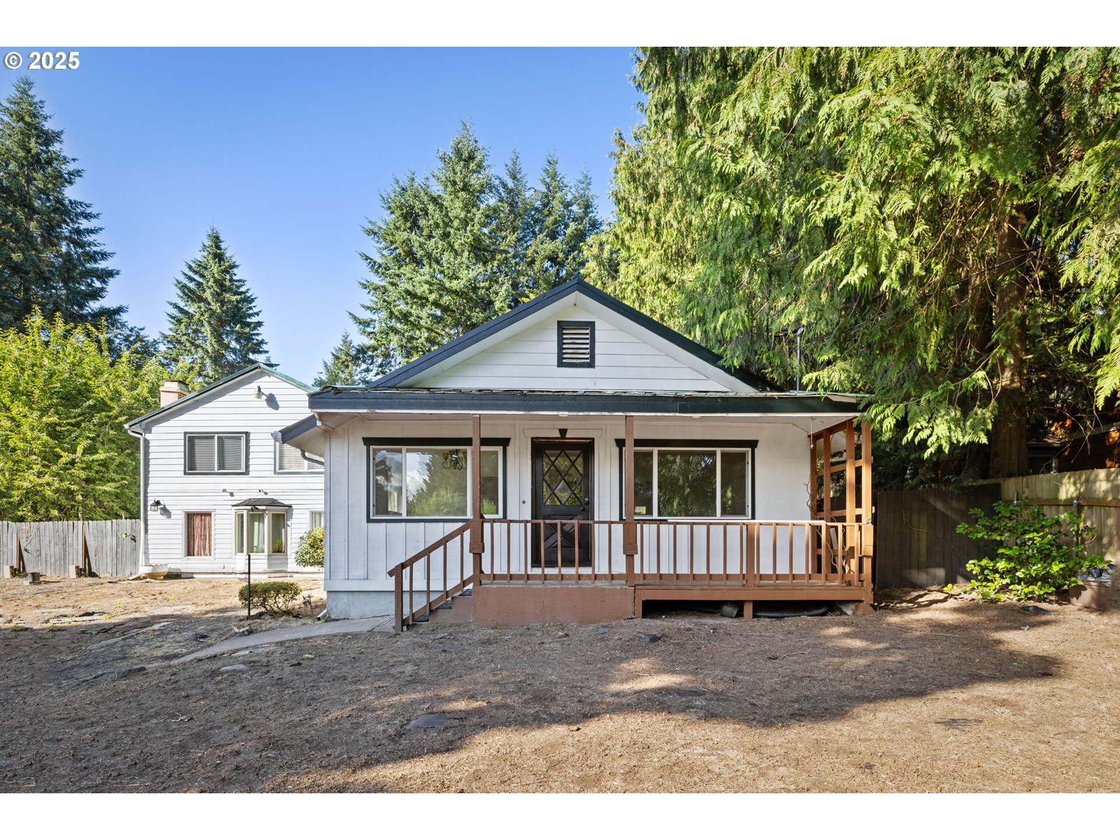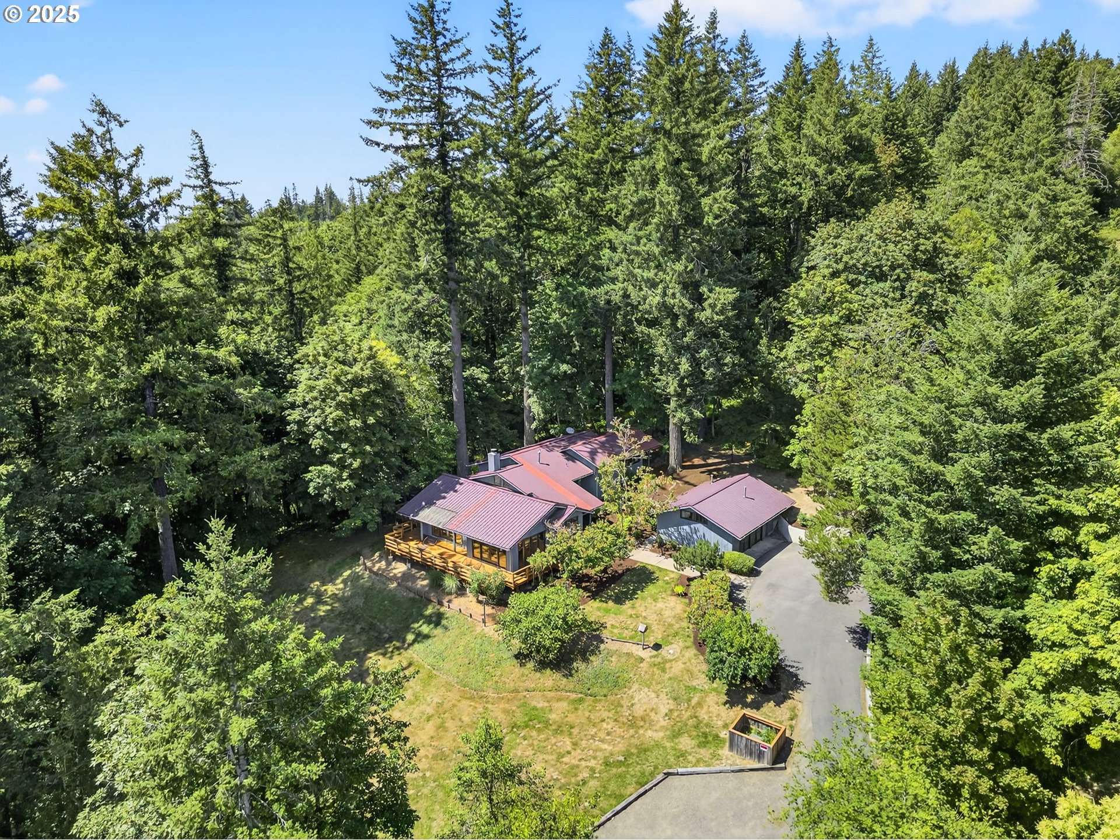15315 NW Rock Creek RD
Portland, 97231
-
3 Bed
-
3.5 Bath
-
4350 SqFt
-
4 DOM
-
Built: 1992
-
Status: Active
$1,695,000
$1695000
-
3 Bed
-
3.5 Bath
-
4350 SqFt
-
4 DOM
-
Built: 1992
- Status: Active
Love this home?

Keith McCue
Principal Broker
(503) 816-7074Welcome to your own private oasis—an incredible, nearly 20-acre estate offering the perfect blend of tranquility, luxury, and convenience. With a gated entrance, paved driveway, and total privacy, this is country living without compromise. Inside, expansive walls of windows fill the home with natural light, framing stunning views of the valley and surrounding forest. The formal living room features soaring two-story ceilings, creating an airy and grand atmosphere. Freshly refinished hardwood floors, new carpet, and fresh paint give the entire home a crisp, updated feel. The chef’s kitchen is both stylish and functional, equipped with granite countertops, a Sub-Zero built-in refrigerator, double ovens, a gas cooktop island with an additional island with bar seating, and a sunny breakfast nook. The main level includes a spacious office—ideal for remote work or it could be used as a bedroom thanks to the closet. Upstairs, the oversized primary suite is a luxurious retreat, complete with two walk-in closets, a cozy gas fireplace, and a private balcony overlooking the peaceful landscape. Two additional bedrooms also feature walk-in closets. Downstairs, enjoy a versatile bonus room perfect for a home gym, plus a workshop area and extra storage. Step outside and prepare to be amazed—brand new synthetic decking and an expansive stamped concrete patio make this an entertainer’s dream. The open meadow is ideal for horses, alpacas, or hobby farming, complete with a two-stall, lean-to style barn. A separate shop includes a finished upper room, ideal for a second home office or art studio. Wander the property’s lovingly created trails and truly connect with the land. All this just 20 minutes from hi-tech corridor.
Listing Provided Courtesy of Kristin Rader, Keller Williams Sunset Corridor
General Information
-
531809581
-
SingleFamilyResidence
-
4 DOM
-
3
-
19.29 acres
-
3.5
-
4350
-
1992
-
CFU-2
-
Multnomah
-
R325966
-
Skyline
-
Skyline
-
Lincoln
-
Residential
-
SingleFamilyResidence
-
SECTION 26 2N 2W, TL 200 19.29 ACRES, SEE R325967 FOR BALANCE OF VALUE & FIRE PATROL ASSMNT, DEFERRAL
Listing Provided Courtesy of Kristin Rader, Keller Williams Sunset Corridor
Keithmccue Realty data last checked: Jul 16, 2025 05:34 | Listing last modified Jul 15, 2025 14:01,
Source:

Download our Mobile app
Residence Information
-
1388
-
1816
-
1146
-
4350
-
Floorplan
-
3204
-
2/Gas
-
3
-
3
-
1
-
3.5
-
Tile
-
2, Attached, Oversized
-
CustomStyle
-
Driveway,RVAccessPar
-
3
-
1992
-
No
-
-
WoodSiding
-
Daylight,Finished
-
RVParking
-
-
Daylight,Finished
-
-
DoublePaneWindows,Vi
-
Features and Utilities
-
BayWindow, Fireplace
-
ApplianceGarage, BuiltinOven, BuiltinRefrigerator, Cooktop, Dishwasher, Disposal, DoubleOven, DownDraft, Gas
-
CeilingFan, GarageDoorOpener, Granite, HardwoodFloors, HighCeilings, JettedTub, Skylight, SoundSystem, Wallt
-
Barn, Deck, DogRun, Outbuilding, Patio, Porch, RVBoatStorage, Sprinkler, Workshop
-
-
HeatPump
-
Electricity
-
ForcedAir, HeatPump
-
SepticTank
-
Electricity
-
Electricity, Propane
Financial
-
13245.07
-
0
-
-
-
-
Cash,Conventional
-
07-11-2025
-
-
No
-
No
Comparable Information
-
-
4
-
5
-
-
Cash,Conventional
-
$1,695,000
-
$1,695,000
-
-
Jul 15, 2025 14:01
Schools
Map
History
| Date | Event & Source | Price |
|---|---|---|
| 07-11-2025 |
Active(Listed) MLS # 531809581 |
$1,695,000 |
Listing courtesy of Keller Williams Sunset Corridor.
 The content relating to real estate for sale on this site comes in part from the IDX program of the RMLS of Portland, Oregon.
Real Estate listings held by brokerage firms other than this firm are marked with the RMLS logo, and
detailed information about these properties include the name of the listing's broker.
Listing content is copyright © 2019 RMLS of Portland, Oregon.
All information provided is deemed reliable but is not guaranteed and should be independently verified.
Keithmccue Realty data last checked: Jul 16, 2025 05:34 | Listing last modified Jul 15, 2025 14:01.
Some properties which appear for sale on this web site may subsequently have sold or may no longer be available.
The content relating to real estate for sale on this site comes in part from the IDX program of the RMLS of Portland, Oregon.
Real Estate listings held by brokerage firms other than this firm are marked with the RMLS logo, and
detailed information about these properties include the name of the listing's broker.
Listing content is copyright © 2019 RMLS of Portland, Oregon.
All information provided is deemed reliable but is not guaranteed and should be independently verified.
Keithmccue Realty data last checked: Jul 16, 2025 05:34 | Listing last modified Jul 15, 2025 14:01.
Some properties which appear for sale on this web site may subsequently have sold or may no longer be available.
Love this home?

Keith McCue
Principal Broker
(503) 816-7074Welcome to your own private oasis—an incredible, nearly 20-acre estate offering the perfect blend of tranquility, luxury, and convenience. With a gated entrance, paved driveway, and total privacy, this is country living without compromise. Inside, expansive walls of windows fill the home with natural light, framing stunning views of the valley and surrounding forest. The formal living room features soaring two-story ceilings, creating an airy and grand atmosphere. Freshly refinished hardwood floors, new carpet, and fresh paint give the entire home a crisp, updated feel. The chef’s kitchen is both stylish and functional, equipped with granite countertops, a Sub-Zero built-in refrigerator, double ovens, a gas cooktop island with an additional island with bar seating, and a sunny breakfast nook. The main level includes a spacious office—ideal for remote work or it could be used as a bedroom thanks to the closet. Upstairs, the oversized primary suite is a luxurious retreat, complete with two walk-in closets, a cozy gas fireplace, and a private balcony overlooking the peaceful landscape. Two additional bedrooms also feature walk-in closets. Downstairs, enjoy a versatile bonus room perfect for a home gym, plus a workshop area and extra storage. Step outside and prepare to be amazed—brand new synthetic decking and an expansive stamped concrete patio make this an entertainer’s dream. The open meadow is ideal for horses, alpacas, or hobby farming, complete with a two-stall, lean-to style barn. A separate shop includes a finished upper room, ideal for a second home office or art studio. Wander the property’s lovingly created trails and truly connect with the land. All this just 20 minutes from hi-tech corridor.
Similar Properties
Download our Mobile app




















































