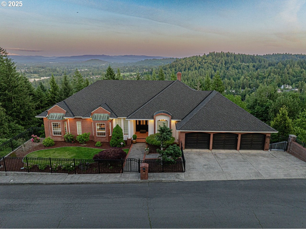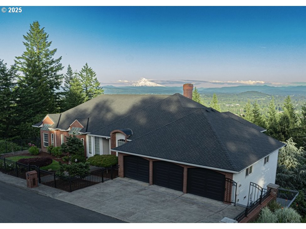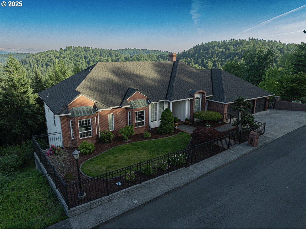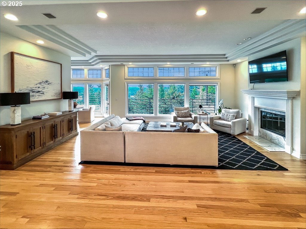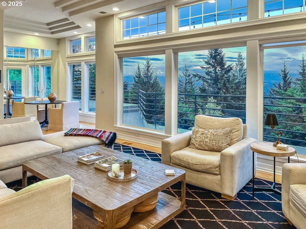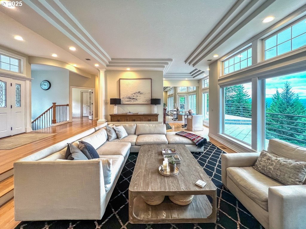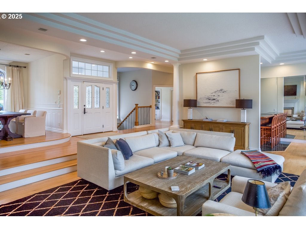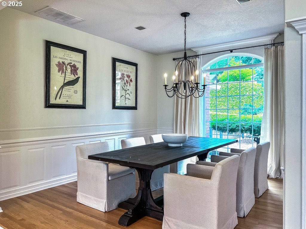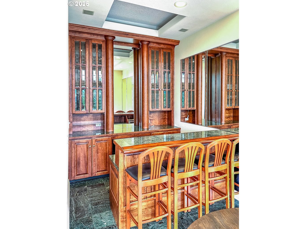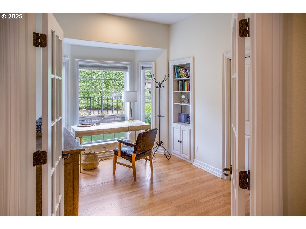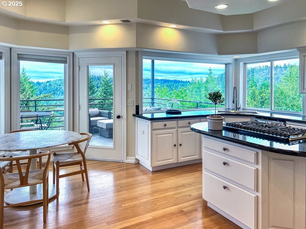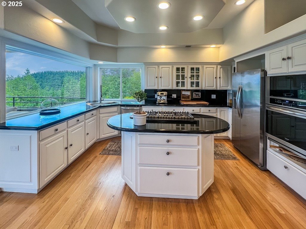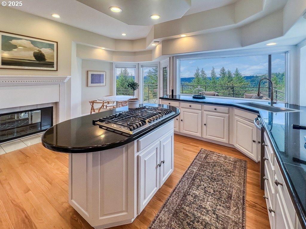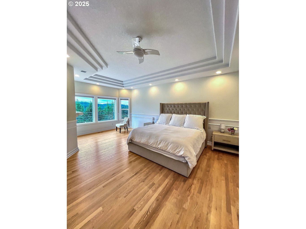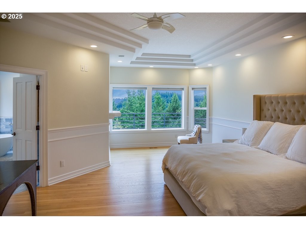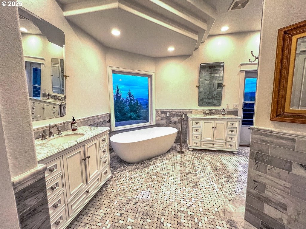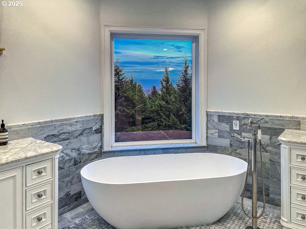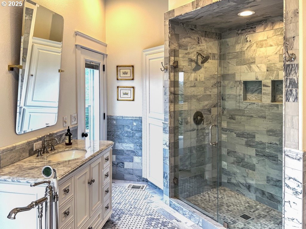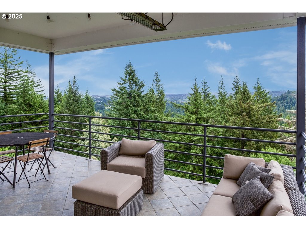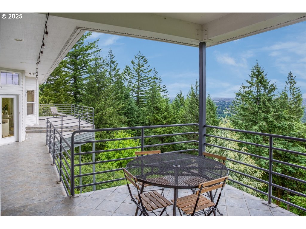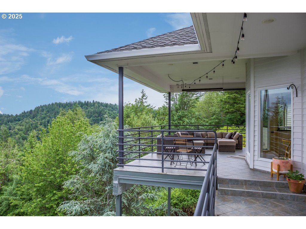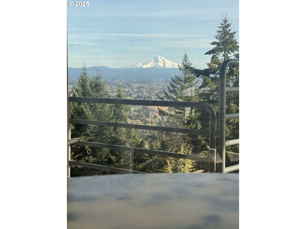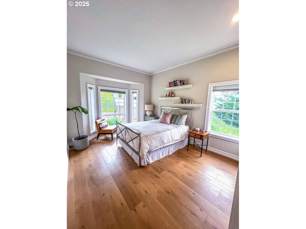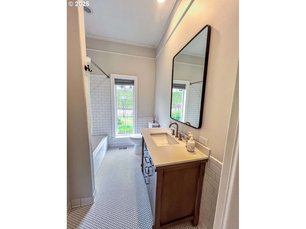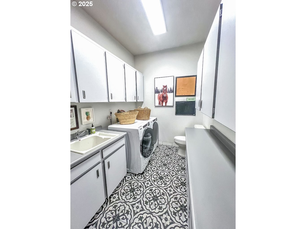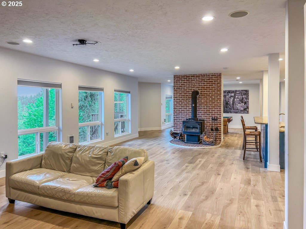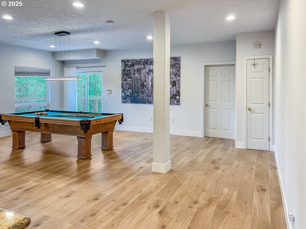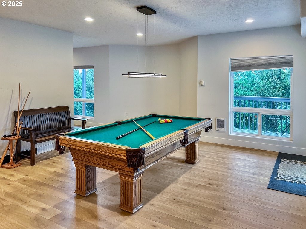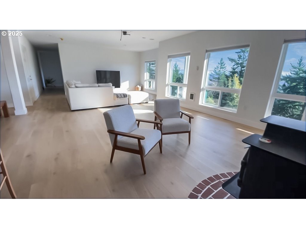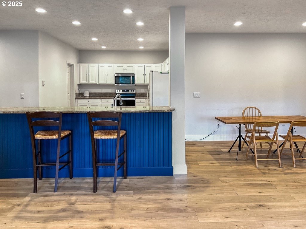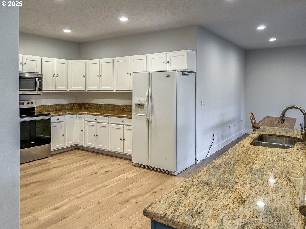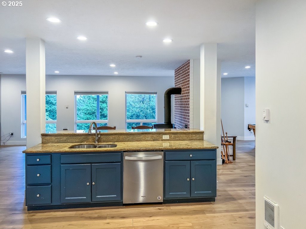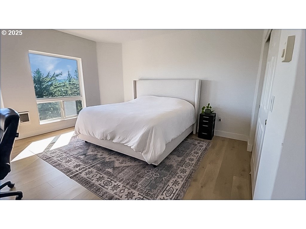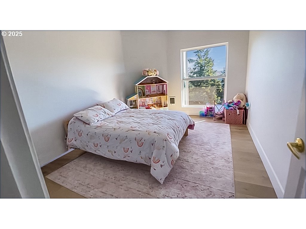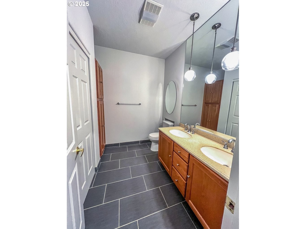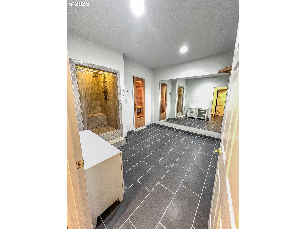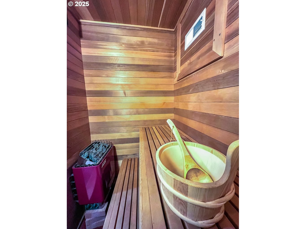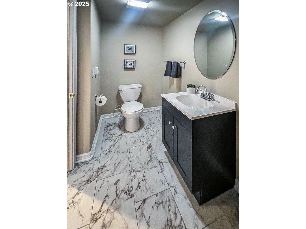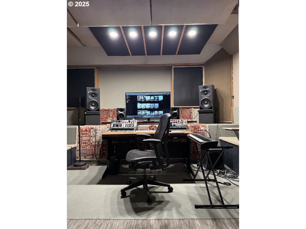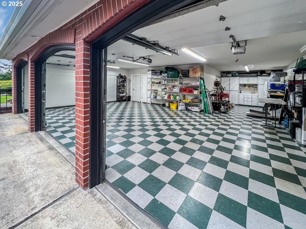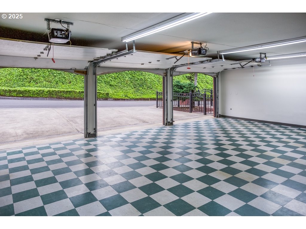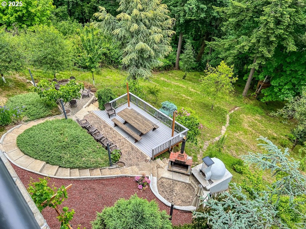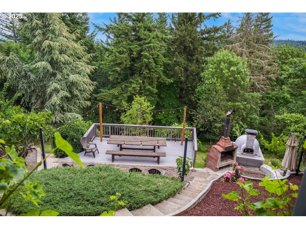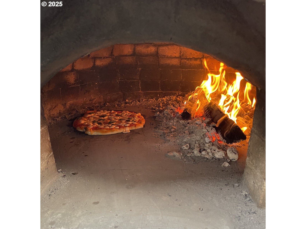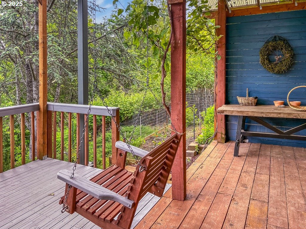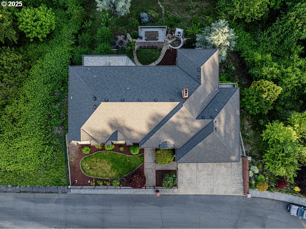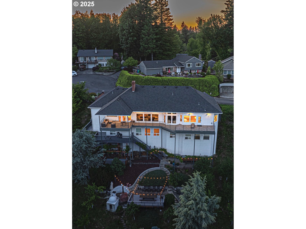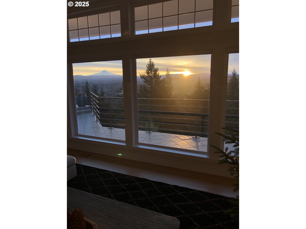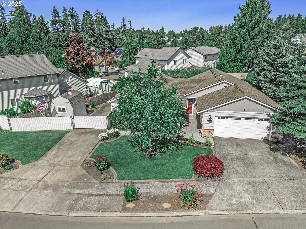1500 SW MILLER CT
Gresham, 97080
-
4 Bed
-
3.5 Bath
-
5030 SqFt
-
35 DOM
-
Built: 1992
-
Status: Active
$995,000
Price cut:: $95K (07/09/25)
$995000
Price cut:: $95K (07/09/25)
-
4 Bed
-
3.5 Bath
-
5030 SqFt
-
35 DOM
-
Built: 1992
- Status: Active
Love this home?

Keith McCue
Principal Broker
(503) 816-7074Experience luxury living with unmatched panoramic views, including a stunning sightline of majestic Mt. Hood! This custom-built home offers over 5,000 sq ft of meticulously designed living space combining elegance, comfort, and privacy. Main level features a luxurious primary suite with full bath, a second bedroom, full bath, office, open-concept living/dining rooms, kitchen, laundry/half-bath combo, and access to an expansive full-length covered deck—perfect for year-round entertaining. The lower level features a fully equipped separate living space—ideal for multi-generational living, guests, or rental income. You’ll find a full kitchen and nook area, 2 bedrooms, full bath, half bath, laundry, oversized family room, exercise room with sauna, and private entry. Bonus: separate entrance to a spacious studio/bonus room currently used as a recording studio. 4-car garage, two full decks, and quality finishes throughout. The private backyard is an entertainer’s dream: enjoy a wood-burning pizza oven, outdoor fireplace, picnic tables, and a serene natural setting. Nestled in a peaceful, private neighborhood, this home seamlessly blends indoor and outdoor living, creating a true Northwest retreat.
Listing Provided Courtesy of Marina Globak, MORE Realty
General Information
-
326952868
-
SingleFamilyResidence
-
35 DOM
-
4
-
0.67 acres
-
3.5
-
5030
-
1992
-
-
Multnomah
-
R111798
-
East Gresham
-
Dexter McCarty
-
Gresham
-
Residential
-
SingleFamilyResidence
-
BARGER HEIGHTS, BLOCK 2 TL 1200
Listing Provided Courtesy of Marina Globak, MORE Realty
Keithmccue Realty data last checked: Jul 16, 2025 02:56 | Listing last modified Jul 10, 2025 09:55,
Source:

Download our Mobile app
Residence Information
-
0
-
2515
-
2515
-
5030
-
Seller
-
2515
-
2/Gas
-
4
-
3
-
1
-
3.5
-
Composition
-
4, Attached
-
Stories2,Traditional
-
Driveway
-
2
-
1992
-
No
-
-
Brick, LapSiding
-
Daylight,Finished,SeparateLivingQuartersApartmentAuxLivingUnit
-
-
-
Daylight,Finished,Se
-
ConcretePerimeter
-
DoublePaneWindows,Vi
-
Features and Utilities
-
Balcony, Fireplace, HardwoodFloors
-
BuiltinOven, Cooktop, Dishwasher, Disposal, FreeStandingRefrigerator, GasAppliances, Granite, Island, Microw
-
GarageDoorOpener, Granite, HardwoodFloors, HighSpeedInternet, LaminateFlooring, Laundry, Marble, SeparateLi
-
CoveredDeck, Fenced, OutdoorFireplace, Porch, RaisedBeds, Sauna, Sprinkler
-
GarageonMain, GroundLevel, MainFloorBedroomBath, MinimalSteps
-
CentralAir
-
Electricity
-
ForcedAir
-
PublicSewer
-
Electricity
-
Gas
Financial
-
12404.09
-
0
-
-
-
-
Cash,Conventional
-
06-05-2025
-
-
No
-
No
Comparable Information
-
-
35
-
41
-
-
Cash,Conventional
-
$1,190,000
-
$995,000
-
-
Jul 10, 2025 09:55
Schools
Map
History
| Date | Event & Source | Price |
|---|---|---|
| 06-18-2025 |
Active (Price Changed) Price cut: $100K MLS # 326952868 |
$1,090,000 |
| 06-05-2025 |
Active(Listed) MLS # 326952868 |
$1,190,000 |
Listing courtesy of MORE Realty.
 The content relating to real estate for sale on this site comes in part from the IDX program of the RMLS of Portland, Oregon.
Real Estate listings held by brokerage firms other than this firm are marked with the RMLS logo, and
detailed information about these properties include the name of the listing's broker.
Listing content is copyright © 2019 RMLS of Portland, Oregon.
All information provided is deemed reliable but is not guaranteed and should be independently verified.
Keithmccue Realty data last checked: Jul 16, 2025 02:56 | Listing last modified Jul 10, 2025 09:55.
Some properties which appear for sale on this web site may subsequently have sold or may no longer be available.
The content relating to real estate for sale on this site comes in part from the IDX program of the RMLS of Portland, Oregon.
Real Estate listings held by brokerage firms other than this firm are marked with the RMLS logo, and
detailed information about these properties include the name of the listing's broker.
Listing content is copyright © 2019 RMLS of Portland, Oregon.
All information provided is deemed reliable but is not guaranteed and should be independently verified.
Keithmccue Realty data last checked: Jul 16, 2025 02:56 | Listing last modified Jul 10, 2025 09:55.
Some properties which appear for sale on this web site may subsequently have sold or may no longer be available.
Love this home?

Keith McCue
Principal Broker
(503) 816-7074Experience luxury living with unmatched panoramic views, including a stunning sightline of majestic Mt. Hood! This custom-built home offers over 5,000 sq ft of meticulously designed living space combining elegance, comfort, and privacy. Main level features a luxurious primary suite with full bath, a second bedroom, full bath, office, open-concept living/dining rooms, kitchen, laundry/half-bath combo, and access to an expansive full-length covered deck—perfect for year-round entertaining. The lower level features a fully equipped separate living space—ideal for multi-generational living, guests, or rental income. You’ll find a full kitchen and nook area, 2 bedrooms, full bath, half bath, laundry, oversized family room, exercise room with sauna, and private entry. Bonus: separate entrance to a spacious studio/bonus room currently used as a recording studio. 4-car garage, two full decks, and quality finishes throughout. The private backyard is an entertainer’s dream: enjoy a wood-burning pizza oven, outdoor fireplace, picnic tables, and a serene natural setting. Nestled in a peaceful, private neighborhood, this home seamlessly blends indoor and outdoor living, creating a true Northwest retreat.
Similar Properties

