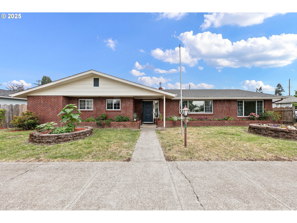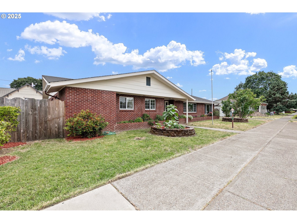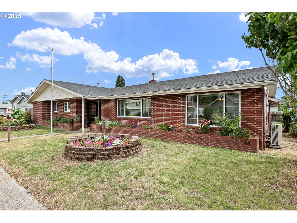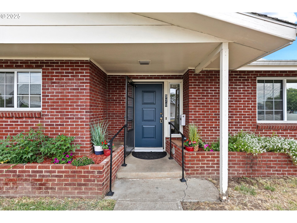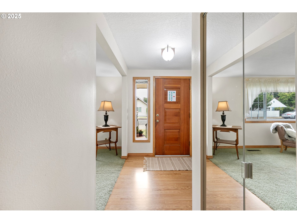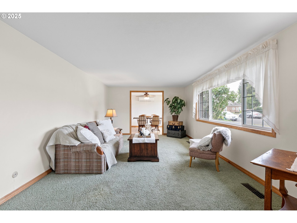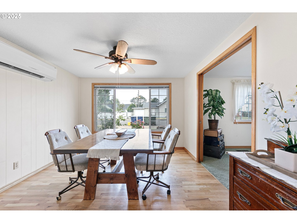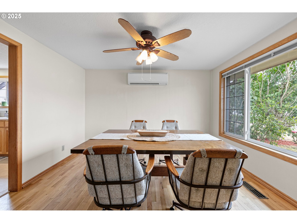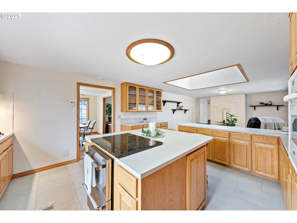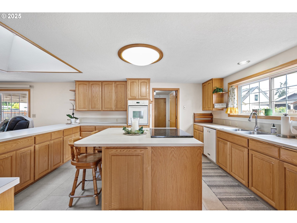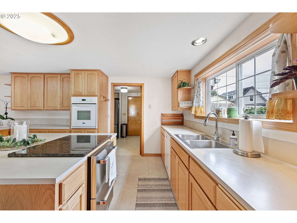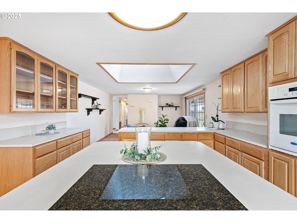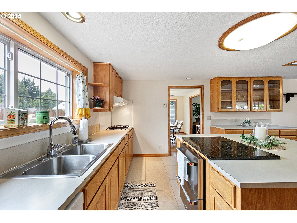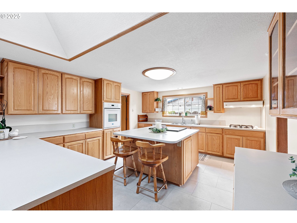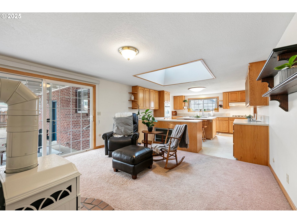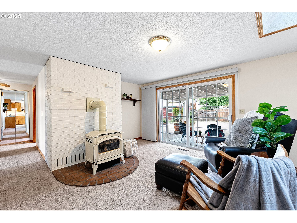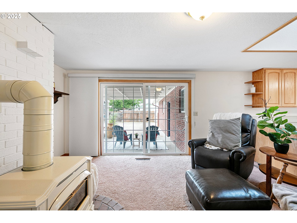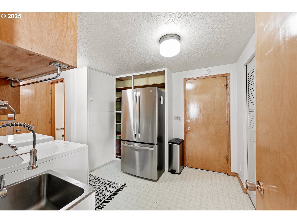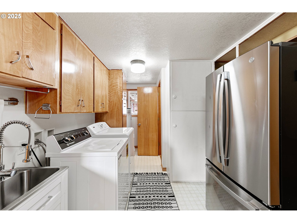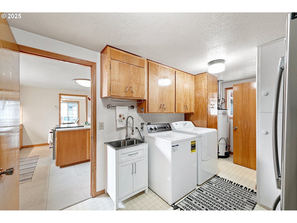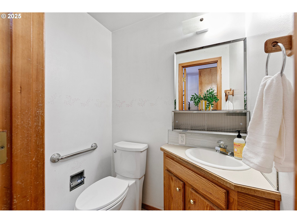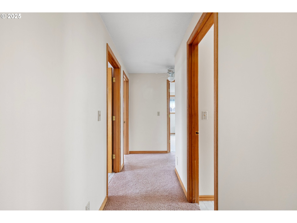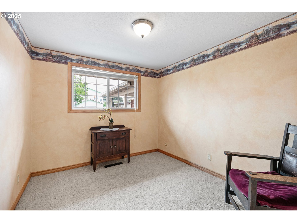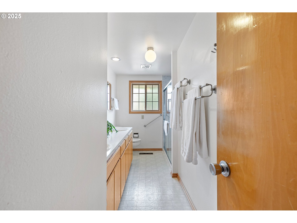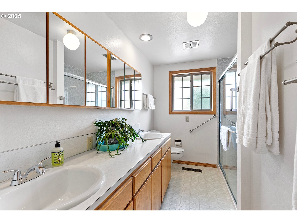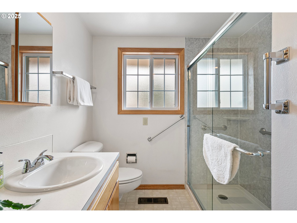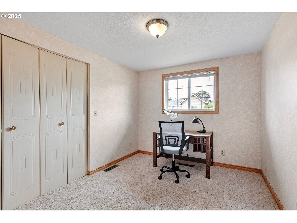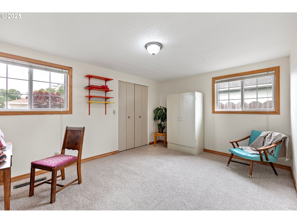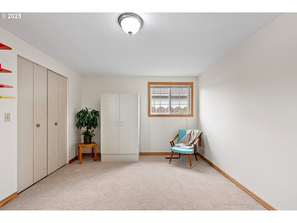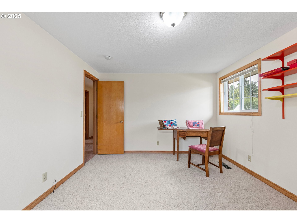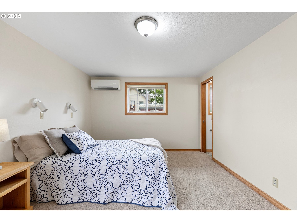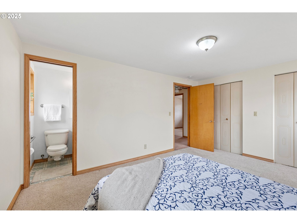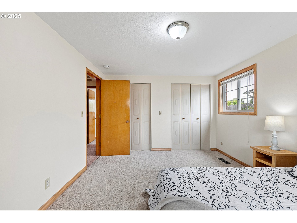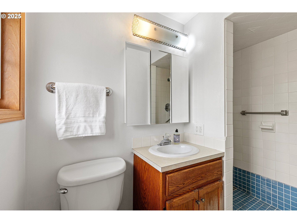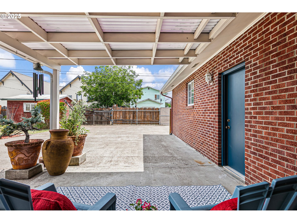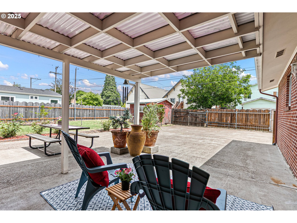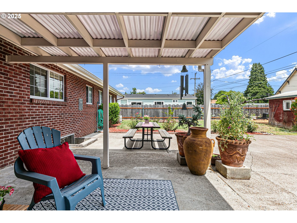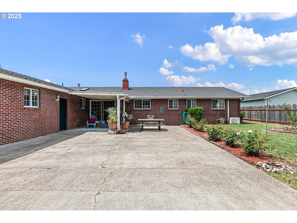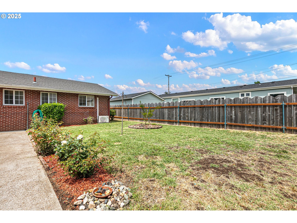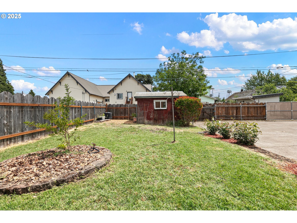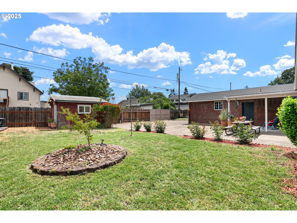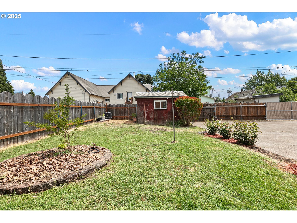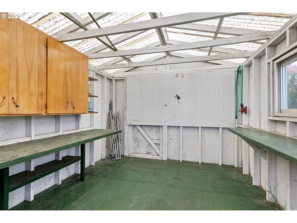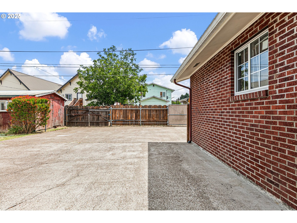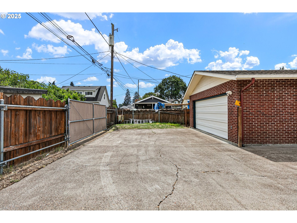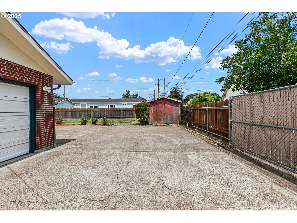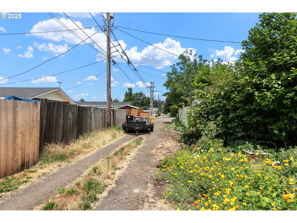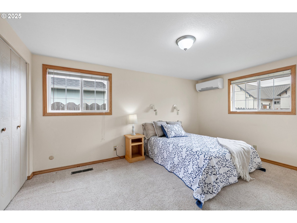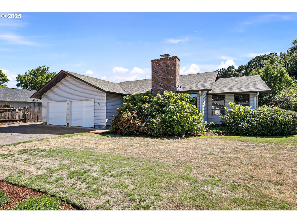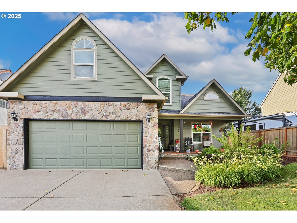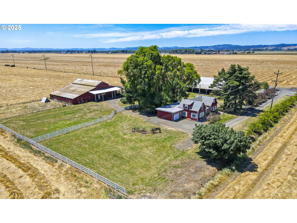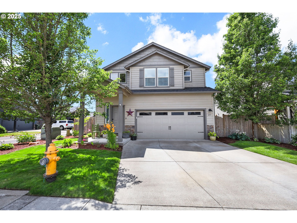970 KALMIA ST
JunctionCity, 97448
-
4 Bed
-
2.5 Bath
-
2087 SqFt
-
16 DOM
-
Built: 1965
-
Status: Active
$469,900
Price cut:: $15K (07/12/25)
$469900
Price cut:: $15K (07/12/25)
-
4 Bed
-
2.5 Bath
-
2087 SqFt
-
16 DOM
-
Built: 1965
- Status: Active
Love this home?

Keith McCue
Principal Broker
(503) 816-7074Single level rambling ranch home on a nice size lot with alley access to the garage. Midcentury built with updates throughout including updates to wiring and plumbing. Formal living, dining and family room spaces that give a nice separation of spaces as well as privacy from the bedroom and/or office spaces. The kitchen is generously sized with updated custom cabinets. It has double refrigerator drawers, large island with power and eat in seating at the counter bar with a bright vaulted skylight that connects the kitchen and family room. The primary suite is at the end of the hallway with double closets and a full bath. The laundry room has a utility sink, large pantry storage area and a half bath. Pull in to the garage through the gated alley access. Oversized 2 car garage with built in floor to ceiling storage and workbench. The backyard has covered and uncovered patio spaces, is fully fenced and has a garden/tool shed with storage cabinets and shelving. Concrete pad has access from the ally through a chainlink rolling gate and double swinging gates. Seller is negotiable for an allowance for flooring replacement.
Listing Provided Courtesy of Marti Templeton-Bays, Triple Oaks Realty LLC
General Information
-
243697922
-
SingleFamilyResidence
-
16 DOM
-
4
-
7840.8 SqFt
-
2.5
-
2087
-
1965
-
-
Lane
-
0013613
-
Laurel
-
Oaklea
-
Junction City
-
Residential
-
SingleFamilyResidence
-
15-04-32-32-03800
Listing Provided Courtesy of Marti Templeton-Bays, Triple Oaks Realty LLC
Keithmccue Realty data last checked: Jul 16, 2025 05:21 | Listing last modified Jul 12, 2025 06:55,
Source:

Download our Mobile app
Residence Information
-
0
-
2087
-
0
-
2087
-
co tax
-
2087
-
1/Gas
-
4
-
2
-
1
-
2.5
-
Composition
-
2, Attached, Oversized
-
Stories1,Ranch
-
Driveway,OnStreet
-
1
-
1965
-
No
-
-
Brick
-
CrawlSpace
-
RVParking
-
-
CrawlSpace
-
ConcretePerimeter,St
-
DoublePaneWindows,Vi
-
Features and Utilities
-
-
BuiltinOven, Cooktop, Dishwasher, Disposal, FreeStandingRefrigerator, Pantry, PlumbedForIceMaker, RangeHood
-
CeilingFan, CentralVacuum, GarageDoorOpener, LaminateFlooring, Laundry, Skylight, WalltoWallCarpet
-
CoveredPatio, Fenced, Patio, RVParking, StormDoor, ToolShed, Yard
-
GarageonMain, MainFloorBedroomBath, MinimalSteps, OneLevel, Parking, UtilityRoomOnMain, WalkinShower
-
MiniSplit
-
Gas, Tank
-
GasStove, MiniSplit
-
PublicSewer
-
Gas, Tank
-
Electricity, Gas
Financial
-
4145.84
-
0
-
-
-
-
Cash,Conventional
-
06-26-2025
-
-
No
-
No
Comparable Information
-
-
16
-
20
-
-
Cash,Conventional
-
$484,900
-
$469,900
-
-
Jul 12, 2025 06:55
Schools
Map
History
| Date | Event & Source | Price |
|---|---|---|
| 07-12-2025 |
Active (Price Changed) Price cut: $15K MLS # 243697922 |
$469,900 |
| 06-26-2025 |
Active(Listed) MLS # 243697922 |
$484,900 |
Listing courtesy of Triple Oaks Realty LLC.
 The content relating to real estate for sale on this site comes in part from the IDX program of the RMLS of Portland, Oregon.
Real Estate listings held by brokerage firms other than this firm are marked with the RMLS logo, and
detailed information about these properties include the name of the listing's broker.
Listing content is copyright © 2019 RMLS of Portland, Oregon.
All information provided is deemed reliable but is not guaranteed and should be independently verified.
Keithmccue Realty data last checked: Jul 16, 2025 05:21 | Listing last modified Jul 12, 2025 06:55.
Some properties which appear for sale on this web site may subsequently have sold or may no longer be available.
The content relating to real estate for sale on this site comes in part from the IDX program of the RMLS of Portland, Oregon.
Real Estate listings held by brokerage firms other than this firm are marked with the RMLS logo, and
detailed information about these properties include the name of the listing's broker.
Listing content is copyright © 2019 RMLS of Portland, Oregon.
All information provided is deemed reliable but is not guaranteed and should be independently verified.
Keithmccue Realty data last checked: Jul 16, 2025 05:21 | Listing last modified Jul 12, 2025 06:55.
Some properties which appear for sale on this web site may subsequently have sold or may no longer be available.
Love this home?

Keith McCue
Principal Broker
(503) 816-7074Single level rambling ranch home on a nice size lot with alley access to the garage. Midcentury built with updates throughout including updates to wiring and plumbing. Formal living, dining and family room spaces that give a nice separation of spaces as well as privacy from the bedroom and/or office spaces. The kitchen is generously sized with updated custom cabinets. It has double refrigerator drawers, large island with power and eat in seating at the counter bar with a bright vaulted skylight that connects the kitchen and family room. The primary suite is at the end of the hallway with double closets and a full bath. The laundry room has a utility sink, large pantry storage area and a half bath. Pull in to the garage through the gated alley access. Oversized 2 car garage with built in floor to ceiling storage and workbench. The backyard has covered and uncovered patio spaces, is fully fenced and has a garden/tool shed with storage cabinets and shelving. Concrete pad has access from the ally through a chainlink rolling gate and double swinging gates. Seller is negotiable for an allowance for flooring replacement.
Similar Properties

