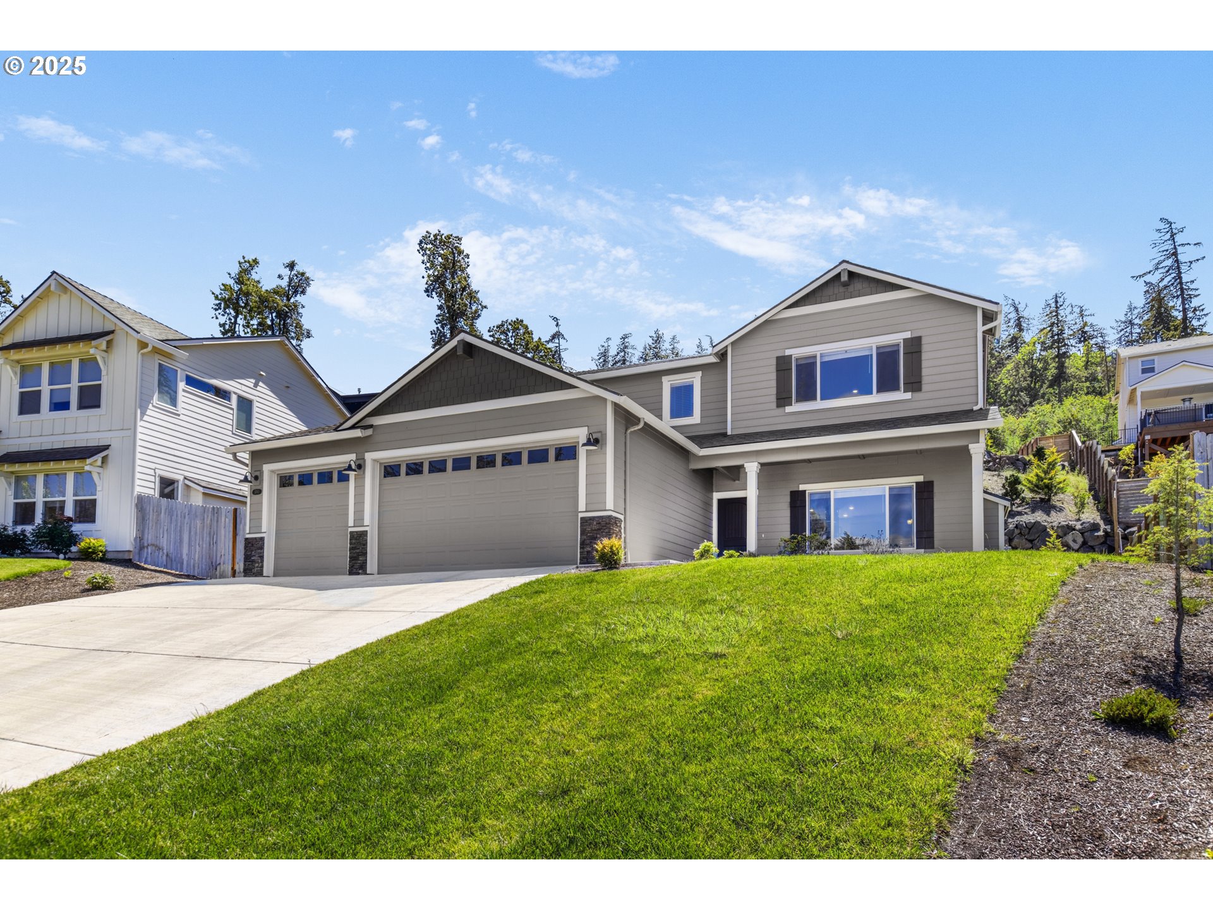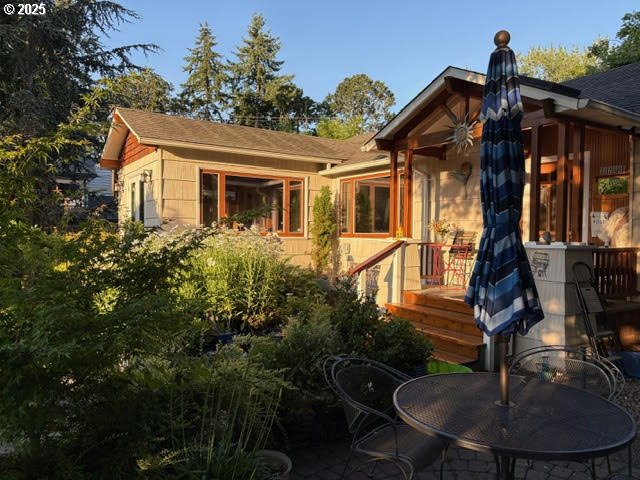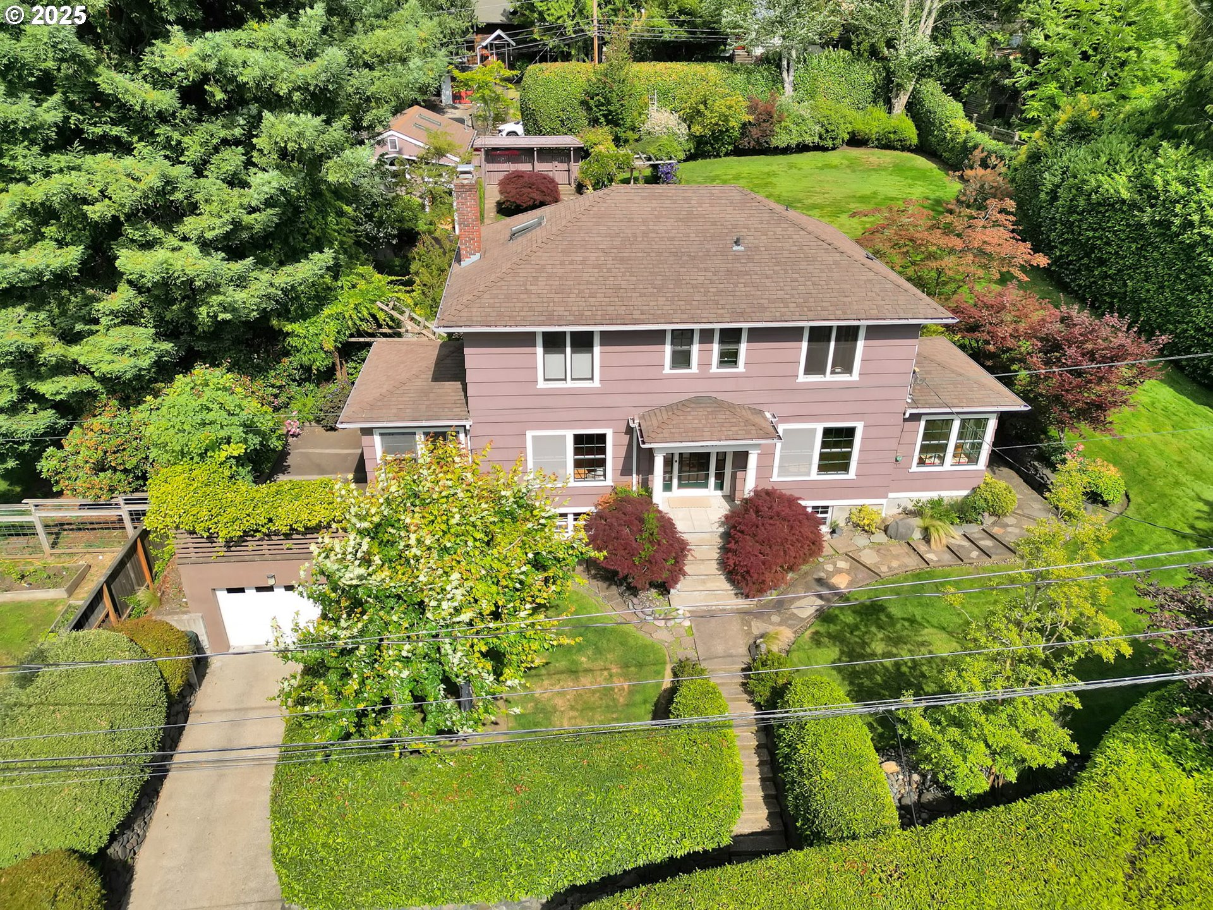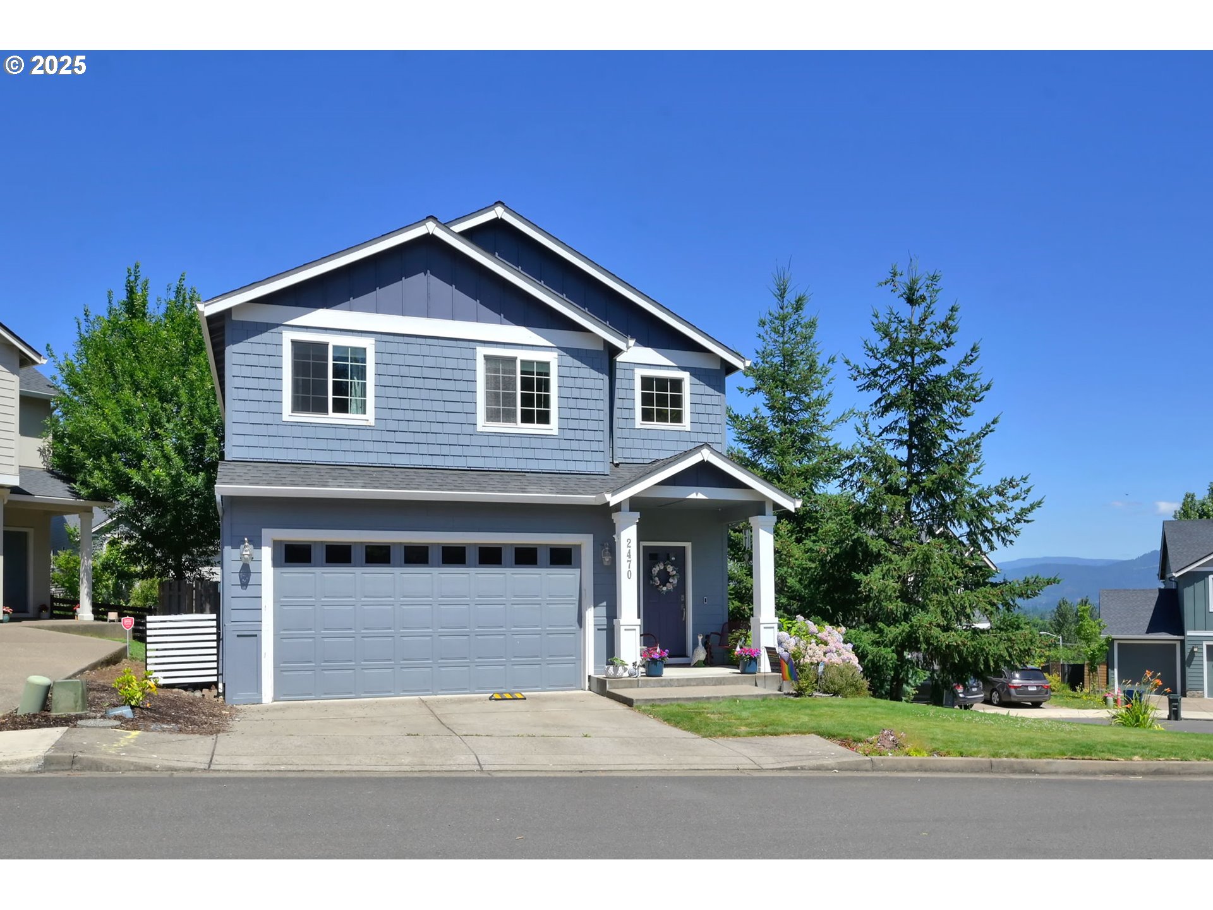3763 ROCKCRESS RD
Eugene, 97403
-
4 Bed
-
2.5 Bath
-
2427 SqFt
-
2 DOM
-
Built: 2022
-
Status: Active
$730,000
$730000
-
4 Bed
-
2.5 Bath
-
2427 SqFt
-
2 DOM
-
Built: 2022
-
Status: Active
Open House
Love this home?

Keith McCue
Principal Broker
(503) 816-7074Imagine a home offering the perfect balance of luxury and livability with sweeping northern and westerly views of the valley and hills beyond. This home feels new and was the builder's model home featuring many of the "upgrade" amenities offered by their design team.This three year old four bedroom, two and one half bath home offers high ceilings throughout and an expansive main level primary bedroom suite. The great room design is an entertainer's dream with the chef's kitchen and gorgeous custom fireplace mantle as major focal points. Upstairs the family room and additional bedrooms provide for a fantastic separation of space.Entering the home you will note the covered patio perfect for a porch swing or bistro area. Entering the home you'll experience an abundance of light enhanced by the high ceilings and the open concept. The 18X22 living room enjoys a gorgeous gas fireplace with stone mantle and a lovely northern window picture framing the view beyond. The gourmet kitchen features quartz counters, abundant cabinetry, stainless steel appliances and a gorgeous stainless steel apron sink. Truly an entertainer's dream the great room opens to the outdoors through the dining room into a large covered patio and the backyard beyond. The terraced backyard provides a feeling of privacy and an aesthetic design that is both functional and pleasing to the eye.The spacious primary suite encompasses the southeast portion of the home providing both good light and a level of seclusion from the rest of the home. Built to be an owner's oasis the bathroom offers a luxurious soaker tub as well as a tile shower for two. Don't miss the ample sized walk in closet.Upstairs offers high ceilings and abundant windows with the stairs entering a 20X17 family room. Don't miss the sweeping views including the valley, Coburg Hills and Hendricks Hill. The remaining generously appointed three bedrooms, bathroom and laundry room round out the tour.
Listing Provided Courtesy of Jewon Jung, ICON Real Estate Group
General Information
-
752937556
-
SingleFamilyResidence
-
2 DOM
-
4
-
7840.8 SqFt
-
2.5
-
2427
-
2022
-
-
Lane
-
1801370
-
Edison
-
Roosevelt
-
South Eugene
-
Residential
-
SingleFamilyResidence
-
Moon Mountain Parcel TL 04700
Listing Provided Courtesy of Jewon Jung, ICON Real Estate Group
Keithmccue Realty data last checked: Jul 16, 2025 09:56 | Listing last modified Jul 15, 2025 11:32,
Source:

Open House
-
Sat, Jul 19th, 2PM to 4PM
Sun, Jul 20th, 11AM to 1PM
Download our Mobile app
Residence Information
-
1227
-
1200
-
0
-
2427
-
RLID
-
2427
-
1/Gas
-
4
-
2
-
1
-
2.5
-
Composition
-
3, Attached
-
Stories2,Traditional
-
Driveway,OnStreet
-
2
-
2022
-
No
-
-
CementSiding
-
CrawlSpace
-
-
-
CrawlSpace
-
ConcretePerimeter,St
-
DoublePaneWindows,Vi
-
Features and Utilities
-
Fireplace
-
BuiltinRange, ConvectionOven, CookIsland, Dishwasher, Disposal, FreeStandingRefrigerator, GasAppliances, Is
-
GarageDoorOpener, HighCeilings, Laundry, LuxuryVinylPlank, Quartz, SoakingTub, WalltoWallCarpet, WasherDrye
-
CoveredPatio, Fenced, Porch, Sprinkler, Yard
-
MainFloorBedroomBath
-
CentralAir
-
Gas, Tankless
-
ForcedAir
-
PublicSewer
-
Gas, Tankless
-
Gas
Financial
-
7442.61
-
1
-
-
0
-
-
Conventional,FHA
-
07-14-2025
-
-
No
-
No
Comparable Information
-
-
2
-
2
-
-
Conventional,FHA
-
$730,000
-
$730,000
-
-
Jul 15, 2025 11:32
Schools
Map
History
| Date | Event & Source | Price |
|---|---|---|
| 07-14-2025 |
Active(Listed) MLS # 752937556 |
$730,000 |
| 07-02-2025 |
Off Market MLS # 24551496 |
- |
| 06-09-2025 |
Active (Price Changed) Price cut: $10.9K MLS # 24551496 |
$749,000 |
| 03-24-2025 |
Active (Price Changed) Price cut: $4K MLS # 24551496 |
$759,900 |
| 02-22-2025 |
Active (Price Changed) Price cut: $5.1K MLS # 24551496 |
$763,900 |
| 01-28-2025 |
Active (Price Changed) Price cut: $4.9K MLS # 24551496 |
$769,000 |
| 11-01-2024 |
Active(Listed) MLS # 24551496 |
$773,900 |
Listing courtesy of ICON Real Estate Group.
 The content relating to real estate for sale on this site comes in part from the IDX program of the RMLS of Portland, Oregon.
Real Estate listings held by brokerage firms other than this firm are marked with the RMLS logo, and
detailed information about these properties include the name of the listing's broker.
Listing content is copyright © 2019 RMLS of Portland, Oregon.
All information provided is deemed reliable but is not guaranteed and should be independently verified.
Keithmccue Realty data last checked: Jul 16, 2025 09:56 | Listing last modified Jul 15, 2025 11:32.
Some properties which appear for sale on this web site may subsequently have sold or may no longer be available.
The content relating to real estate for sale on this site comes in part from the IDX program of the RMLS of Portland, Oregon.
Real Estate listings held by brokerage firms other than this firm are marked with the RMLS logo, and
detailed information about these properties include the name of the listing's broker.
Listing content is copyright © 2019 RMLS of Portland, Oregon.
All information provided is deemed reliable but is not guaranteed and should be independently verified.
Keithmccue Realty data last checked: Jul 16, 2025 09:56 | Listing last modified Jul 15, 2025 11:32.
Some properties which appear for sale on this web site may subsequently have sold or may no longer be available.
Love this home?

Keith McCue
Principal Broker
(503) 816-7074Imagine a home offering the perfect balance of luxury and livability with sweeping northern and westerly views of the valley and hills beyond. This home feels new and was the builder's model home featuring many of the "upgrade" amenities offered by their design team.This three year old four bedroom, two and one half bath home offers high ceilings throughout and an expansive main level primary bedroom suite. The great room design is an entertainer's dream with the chef's kitchen and gorgeous custom fireplace mantle as major focal points. Upstairs the family room and additional bedrooms provide for a fantastic separation of space.Entering the home you will note the covered patio perfect for a porch swing or bistro area. Entering the home you'll experience an abundance of light enhanced by the high ceilings and the open concept. The 18X22 living room enjoys a gorgeous gas fireplace with stone mantle and a lovely northern window picture framing the view beyond. The gourmet kitchen features quartz counters, abundant cabinetry, stainless steel appliances and a gorgeous stainless steel apron sink. Truly an entertainer's dream the great room opens to the outdoors through the dining room into a large covered patio and the backyard beyond. The terraced backyard provides a feeling of privacy and an aesthetic design that is both functional and pleasing to the eye.The spacious primary suite encompasses the southeast portion of the home providing both good light and a level of seclusion from the rest of the home. Built to be an owner's oasis the bathroom offers a luxurious soaker tub as well as a tile shower for two. Don't miss the ample sized walk in closet.Upstairs offers high ceilings and abundant windows with the stairs entering a 20X17 family room. Don't miss the sweeping views including the valley, Coburg Hills and Hendricks Hill. The remaining generously appointed three bedrooms, bathroom and laundry room round out the tour.
Similar Properties
Download our Mobile app















































