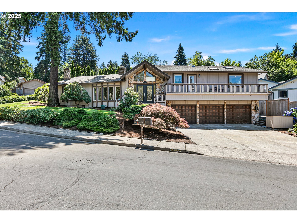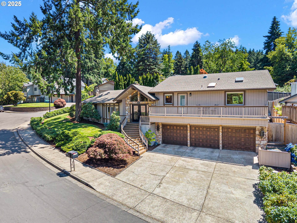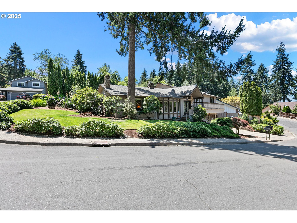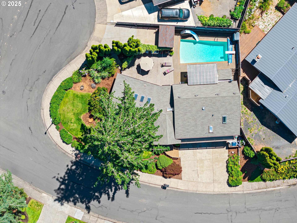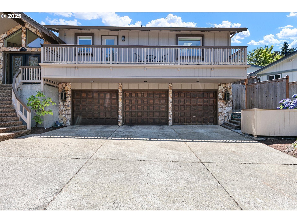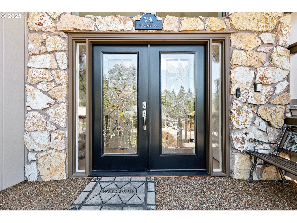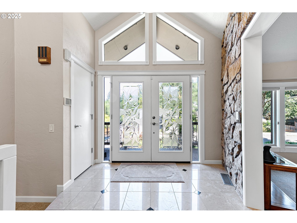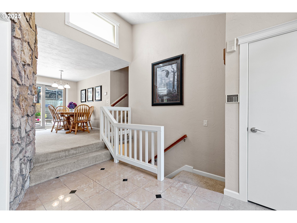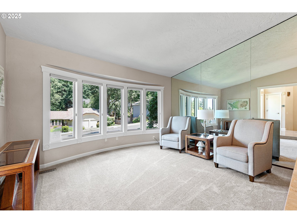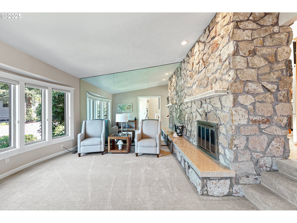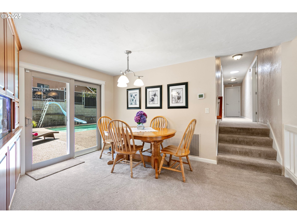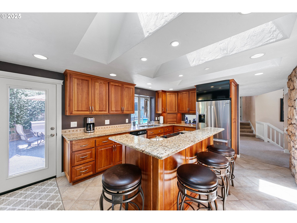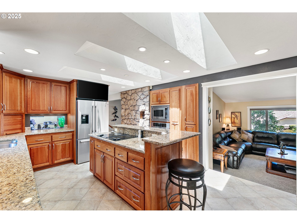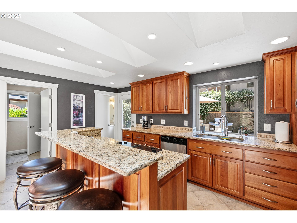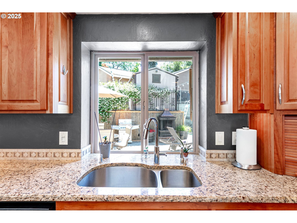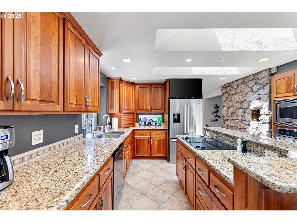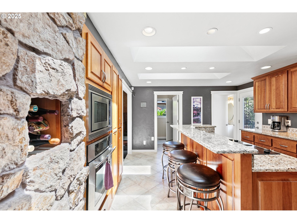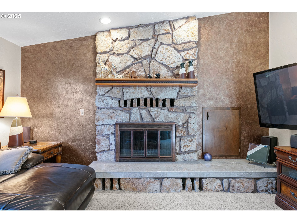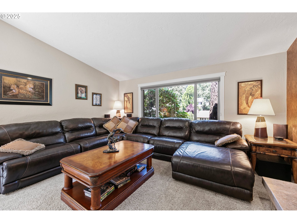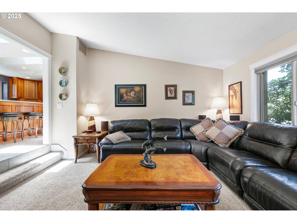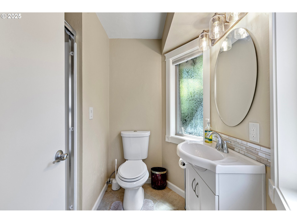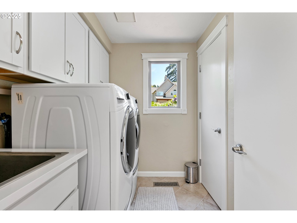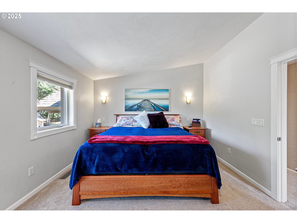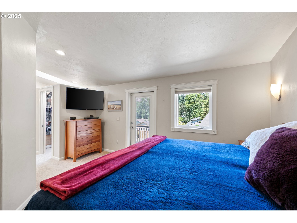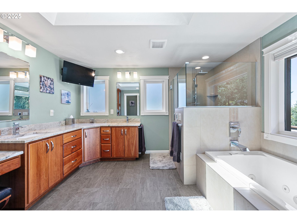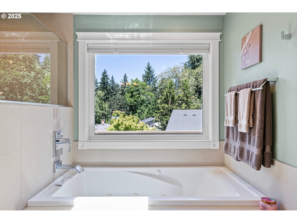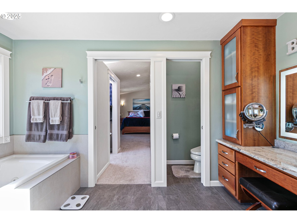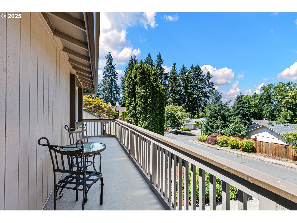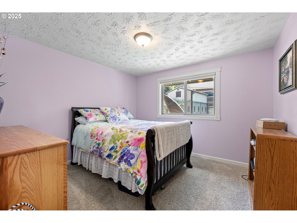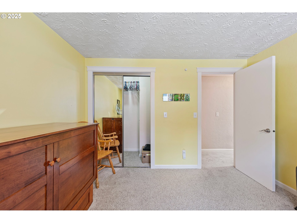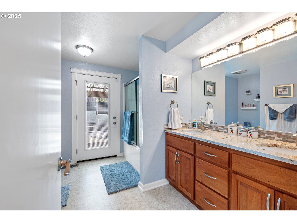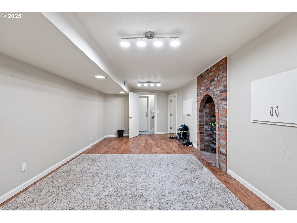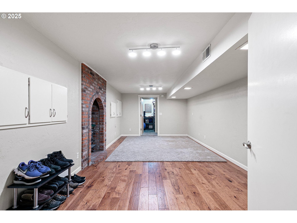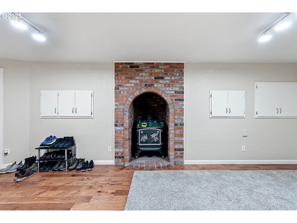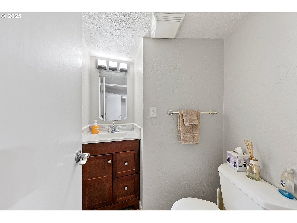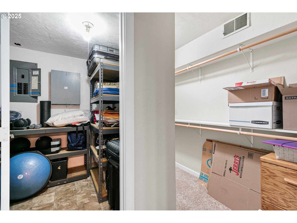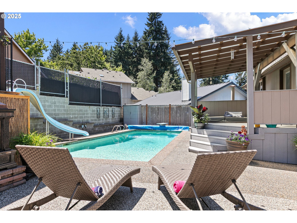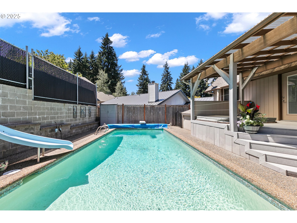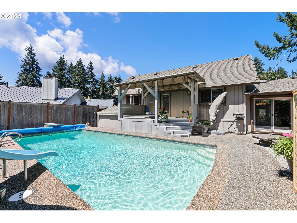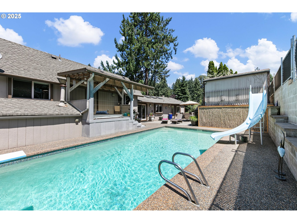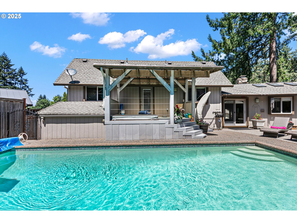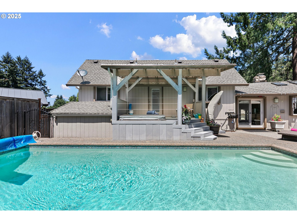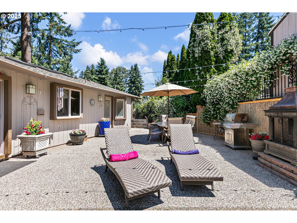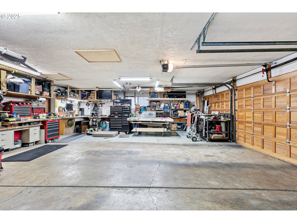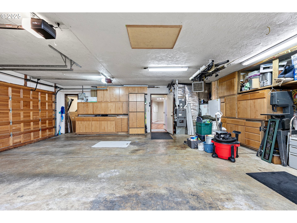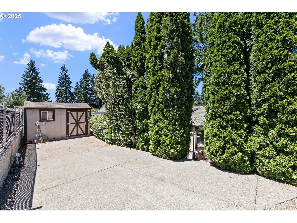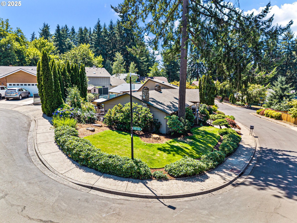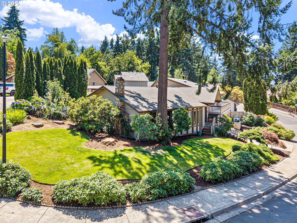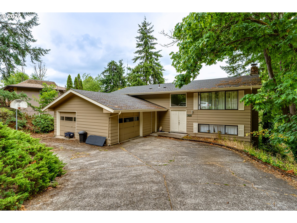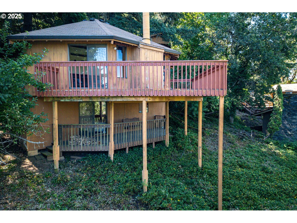3446 BREEZEWOOD AVE
Eugene, 97405
-
3 Bed
-
3.5 Bath
-
2542 SqFt
-
1 DOM
-
Built: 1979
-
Status: Active
$839,900
$839900
-
3 Bed
-
3.5 Bath
-
2542 SqFt
-
1 DOM
-
Built: 1979
- Status: Active
Love this home?

Keith McCue
Principal Broker
(503) 816-7074Exceptional NW Contemporary Custom Home on Quiet Cul-de-Sac in South West Eugene! This beautifully crafted 3-bed, 3.5-bath, 2,542 sq ft single-family home is nestled on a corner lot just minutes from schools, shopping and parks. It blends timeless design with everyday functionality. Step into a grand entry with vaulted ceilings and tile floors and you will be ushered into the sunken living room featuring a bay window and wood-burning fireplace. A spacious family room with second fireplace opens to a gourmet kitchen—curating a perfect space for entertaining! Complete with granite countertops, island with eating bar, high end custom cherry cabinetry with pull-outs, stainless steel appliances, convection oven, built-in cooktop with downdraft, pantry, and direct access to the backyard; this kitchen is the heart of the home!Downstairs offers a versatile bonus room with hardwood floors, a half bath, walk-in closet, and two storage areas—ideal for a guest suite, office, or media room. Upstairs, the luxurious Primary Suite includes vaulted ceilings, recessed lighting, two walk-in closets with built in closet organizers, and a private balcony with serene views of the mountains and trees. The spa-like en suite bathroom features heated tile floors, jetted tub, walk-in shower & endless hot water with a recirculating hot water heater. The primary suite was wired with its own sub panel and is pre-wired for surround sound. Across the hall, you will find two additional well-appointed bedrooms (one with a walk-in closet) and a huge main bathroom with access to the backyard and pool area!Solid wood doors, triple-coat plaster walls, and Milgard windows/doors throughout speak to the home's quality craftsmanship.Enjoy the ultimate backyard retreat with an in-ground pool and slide, outdoor fireplace, BBQ area, private patio, and mature landscaping. An oversized 3-car heated garage, RV parking with hookups, room for 8 vehicles, and tool shed complete this extraordinary home.
Listing Provided Courtesy of Stephanie Coats, Keller Williams Realty Eugene and Springfield
General Information
-
682496315
-
SingleFamilyResidence
-
1 DOM
-
3
-
7840.8 SqFt
-
3.5
-
2542
-
1979
-
R1
-
Lane
-
1197589
-
McCornack
-
Kennedy
-
Churchill
-
Residential
-
SingleFamilyResidence
-
18-04-02-24-06800
Listing Provided Courtesy of Stephanie Coats, Keller Williams Realty Eugene and Springfield
Keithmccue Realty data last checked: Jul 15, 2025 22:49 | Listing last modified Jul 08, 2025 11:37,
Source:

Download our Mobile app
Residence Information
-
0
-
2212
-
330
-
2542
-
RLID
-
2212
-
3/Gas
-
3
-
3
-
1
-
3.5
-
Composition
-
3, Attached, Oversized
-
Stories2,Contemporary
-
Driveway,RVAccessPar
-
2
-
1979
-
No
-
-
Stone, T111Siding
-
Daylight
-
RVHookup,RVParking
-
-
Daylight
-
Slab
-
DoublePaneWindows,Vi
-
Features and Utilities
-
BayWindow, Fireplace
-
BuiltinOven, ConvectionOven, Cooktop, Dishwasher, Disposal, DownDraft, FreeStandingRefrigerator, Granite, In
-
GarageDoorOpener, Granite, HeatedTileFloor, HighSpeedInternet, JettedTub, Laundry, PlumbedForCentralVacuum
-
CoveredDeck, Fenced, InGroundPool, OutdoorFireplace, Patio, RVHookup, RVParking, Sprinkler, ToolShed, Yard
-
-
CentralAir
-
Electricity, Recirculating
-
ForcedAir
-
PublicSewer
-
Electricity, Recirculating
-
Electricity, Gas
Financial
-
7840.97
-
0
-
-
-
-
Cash,Conventional,VALoan
-
07-07-2025
-
-
No
-
No
Comparable Information
-
-
1
-
8
-
-
Cash,Conventional,VALoan
-
$839,900
-
$839,900
-
-
Jul 08, 2025 11:37
Schools
Map
History
| Date | Event & Source | Price |
|---|---|---|
| 07-07-2025 |
Active(Listed) MLS # 682496315 |
$839,900 |
Listing courtesy of Keller Williams Realty Eugene and Springfield.
 The content relating to real estate for sale on this site comes in part from the IDX program of the RMLS of Portland, Oregon.
Real Estate listings held by brokerage firms other than this firm are marked with the RMLS logo, and
detailed information about these properties include the name of the listing's broker.
Listing content is copyright © 2019 RMLS of Portland, Oregon.
All information provided is deemed reliable but is not guaranteed and should be independently verified.
Keithmccue Realty data last checked: Jul 15, 2025 22:49 | Listing last modified Jul 08, 2025 11:37.
Some properties which appear for sale on this web site may subsequently have sold or may no longer be available.
The content relating to real estate for sale on this site comes in part from the IDX program of the RMLS of Portland, Oregon.
Real Estate listings held by brokerage firms other than this firm are marked with the RMLS logo, and
detailed information about these properties include the name of the listing's broker.
Listing content is copyright © 2019 RMLS of Portland, Oregon.
All information provided is deemed reliable but is not guaranteed and should be independently verified.
Keithmccue Realty data last checked: Jul 15, 2025 22:49 | Listing last modified Jul 08, 2025 11:37.
Some properties which appear for sale on this web site may subsequently have sold or may no longer be available.
Love this home?

Keith McCue
Principal Broker
(503) 816-7074Exceptional NW Contemporary Custom Home on Quiet Cul-de-Sac in South West Eugene! This beautifully crafted 3-bed, 3.5-bath, 2,542 sq ft single-family home is nestled on a corner lot just minutes from schools, shopping and parks. It blends timeless design with everyday functionality. Step into a grand entry with vaulted ceilings and tile floors and you will be ushered into the sunken living room featuring a bay window and wood-burning fireplace. A spacious family room with second fireplace opens to a gourmet kitchen—curating a perfect space for entertaining! Complete with granite countertops, island with eating bar, high end custom cherry cabinetry with pull-outs, stainless steel appliances, convection oven, built-in cooktop with downdraft, pantry, and direct access to the backyard; this kitchen is the heart of the home!Downstairs offers a versatile bonus room with hardwood floors, a half bath, walk-in closet, and two storage areas—ideal for a guest suite, office, or media room. Upstairs, the luxurious Primary Suite includes vaulted ceilings, recessed lighting, two walk-in closets with built in closet organizers, and a private balcony with serene views of the mountains and trees. The spa-like en suite bathroom features heated tile floors, jetted tub, walk-in shower & endless hot water with a recirculating hot water heater. The primary suite was wired with its own sub panel and is pre-wired for surround sound. Across the hall, you will find two additional well-appointed bedrooms (one with a walk-in closet) and a huge main bathroom with access to the backyard and pool area!Solid wood doors, triple-coat plaster walls, and Milgard windows/doors throughout speak to the home's quality craftsmanship.Enjoy the ultimate backyard retreat with an in-ground pool and slide, outdoor fireplace, BBQ area, private patio, and mature landscaping. An oversized 3-car heated garage, RV parking with hookups, room for 8 vehicles, and tool shed complete this extraordinary home.
Similar Properties

