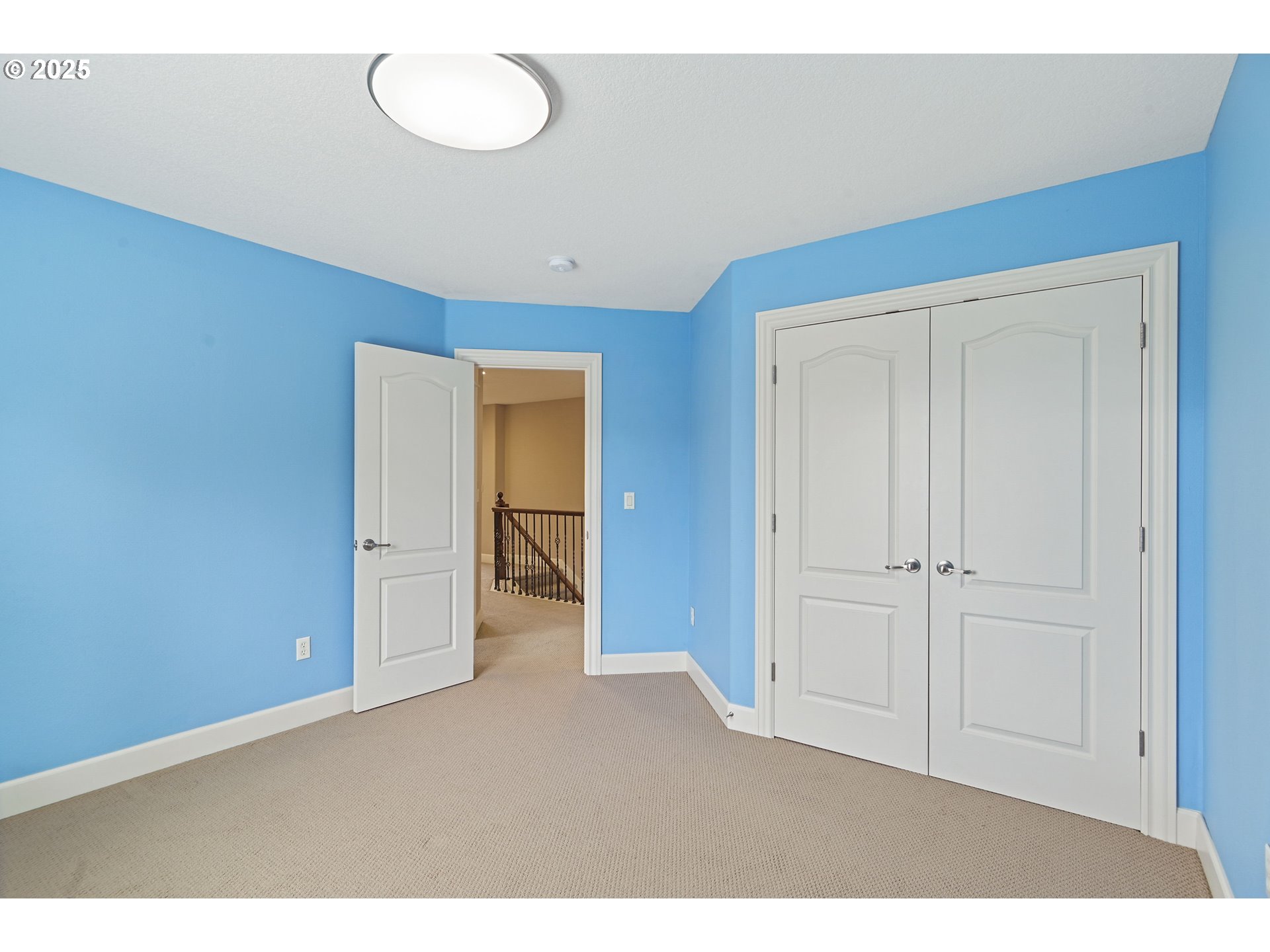$649900
-
3 Bed
-
2.5 Bath
-
2740 SqFt
-
0 DOM
-
Built: 2005
- Status: Active
Love this home?

Keith McCue
Principal Broker
(503) 816-7074Welcome to this beautiful Craftsman-style home, situated on a spacious corner lot in the highly sought-after Camas school district. Inside you’ll find a large & open great-room with high ceilings, warm Brazilian cherry hardwood floors with inlays, and a cozy gas fireplace, perfect for relaxing or entertaining. The open-concept dining area and kitchen are a chef’s dream, showcasing granite countertops, a gas cooktop with a stylish hood, ample cabinetry, an eating bar, and a convenient built-in desk. Upstairs, the luxurious primary suite offers vaulted ceilings, peek-a-boo views of the Columbia River, and a spa-like ensuite with travertine tile, dual vanities, a jetted soaking tub, a tiled shower with a rain head, and an oversized walk-in closet. Two additional spacious bedrooms, a full bath with tub, a bonus room with French doors, and a laundry room with a utility sink complete the upper level. On the main floor, you'll also find a vaulted den/office with upgraded carpet and built-in library-style shelving with desk. Step outside to enjoy evenings on the back deck, complete with a gas hookup for summer BBQs and outdoor entertaining. Come tour today and see why this should be your new home!
Listing Provided Courtesy of Jerrod Strandemo, Coldwell Banker Bain
General Information
-
489892967
-
SingleFamilyResidence
-
0 DOM
-
3
-
6969.6 SqFt
-
2.5
-
2740
-
2005
-
-
Clark
-
128358046
-
Woodburn
-
Liberty
-
Camas
-
Residential
-
SingleFamilyResidence
-
RIVER VIEW TERRACE PH 1 LOT 23 SUB 2006 FOR ASSESSOR USE ONLY RIV
Listing Provided Courtesy of Jerrod Strandemo, Coldwell Banker Bain
Keithmccue Realty data last checked: Jun 20, 2025 14:56 | Listing last modified Jun 20, 2025 10:09,
Source:

Download our Mobile app
Similar Properties
Download our Mobile app







































